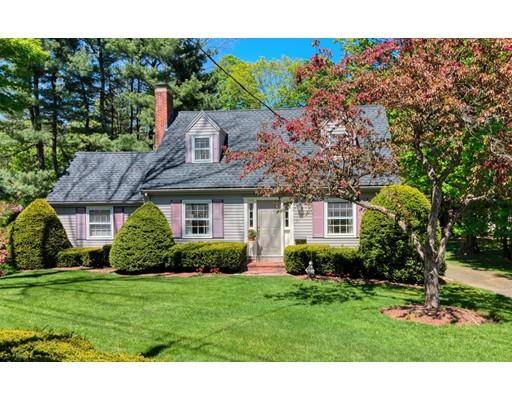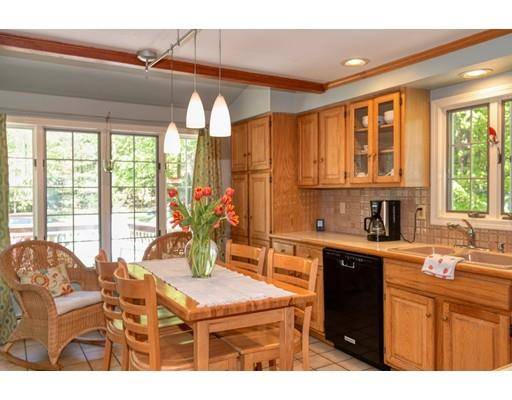For more information regarding the value of a property, please contact us for a free consultation.
55 Summer St Danvers, MA 01923
Want to know what your home might be worth? Contact us for a FREE valuation!

Our team is ready to help you sell your home for the highest possible price ASAP
Key Details
Sold Price $505,500
Property Type Single Family Home
Sub Type Single Family Residence
Listing Status Sold
Purchase Type For Sale
Square Footage 1,499 sqft
Price per Sqft $337
Subdivision St. John'S Prep Area
MLS Listing ID 72499518
Sold Date 06/21/19
Style Cape
Bedrooms 2
Full Baths 1
Half Baths 1
Year Built 1950
Annual Tax Amount $5,940
Tax Year 2018
Lot Size 0.670 Acres
Acres 0.67
Property Description
Immaculate Mid-Century Cape sits on a 1/2 acre+ lot in St. John's Prep neighborhood. Back deck is the perfect spot for relaxing in the sun. Entering from the driveway at the rear, the 1st floor features mud room/sitting area leading into a lovely updated kitchen with a dining island & oak cabinets. The sunny dining room has a built-in china cabinet & the spacious front to back living room features a fireplace. Both rooms include hardwood floors. Former 1st floor porch has been converted into a finished room that can be used as a 3rd bedroom or TV/playroom/office with double closets for ample storage. Hardwood staircase leads to 2nd floor which includes 2 good sized bedrooms & a full bath. Full basement offers laundry & multiple shelving units for organized storage. New roof & new energy efficient Viessman HE Gas fired boiler: both in 2015. Indirect Hot Water storage tank 2016. Shopping, restaurants, community swimming pool & highway/s all nearby.
Location
State MA
County Essex
Zoning R2
Direction Maple Street (Rt. 62) to Summer Street
Rooms
Family Room Closet, Flooring - Hardwood
Basement Full, Interior Entry, Bulkhead, Sump Pump, Concrete
Primary Bedroom Level Second
Dining Room Closet/Cabinets - Custom Built, Flooring - Hardwood
Kitchen Bathroom - Half, Flooring - Stone/Ceramic Tile, Dining Area, Deck - Exterior, Exterior Access, Gas Stove
Interior
Heating Central, Baseboard, Natural Gas
Cooling None
Flooring Tile, Hardwood
Fireplaces Number 1
Fireplaces Type Living Room
Appliance Range, Dishwasher, Disposal, Microwave, Refrigerator, Washer, Dryer, Gas Water Heater, Tank Water Heater, Plumbed For Ice Maker, Utility Connections for Gas Range, Utility Connections for Gas Oven, Utility Connections for Electric Dryer
Laundry In Basement, Washer Hookup
Basement Type Full, Interior Entry, Bulkhead, Sump Pump, Concrete
Exterior
Exterior Feature Rain Gutters
Community Features Shopping, Pool, Medical Facility, Highway Access, Private School, Public School, Sidewalks
Utilities Available for Gas Range, for Gas Oven, for Electric Dryer, Washer Hookup, Icemaker Connection
Roof Type Shingle
Total Parking Spaces 6
Garage Yes
Building
Lot Description Wooded, Easements, Gentle Sloping, Level
Foundation Block
Sewer Public Sewer
Water Public
Read Less
Bought with John Pierce • Keller Williams Realty



