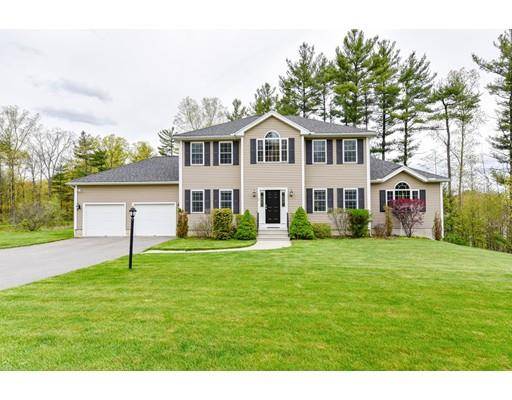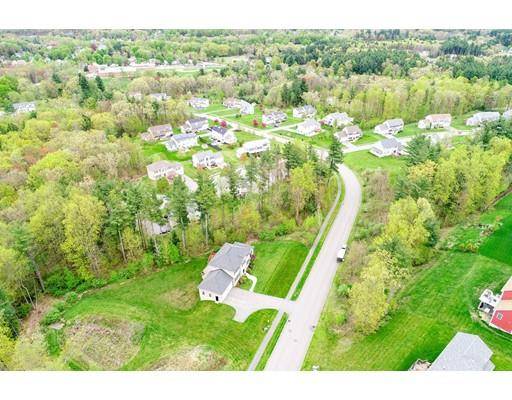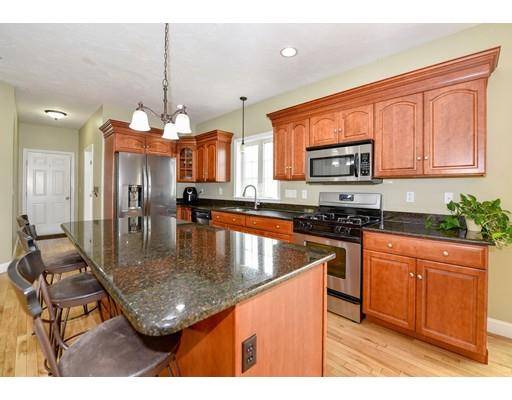For more information regarding the value of a property, please contact us for a free consultation.
1 Windsor Rd Shirley, MA 01464
Want to know what your home might be worth? Contact us for a FREE valuation!

Our team is ready to help you sell your home for the highest possible price ASAP
Key Details
Sold Price $500,000
Property Type Single Family Home
Sub Type Single Family Residence
Listing Status Sold
Purchase Type For Sale
Square Footage 3,720 sqft
Price per Sqft $134
Subdivision Apple Orchard Estates
MLS Listing ID 72500316
Sold Date 08/23/19
Style Colonial
Bedrooms 4
Full Baths 3
Half Baths 1
HOA Fees $25
HOA Y/N true
Year Built 2007
Annual Tax Amount $6,993
Tax Year 2019
Lot Size 0.840 Acres
Acres 0.84
Property Description
Beautiful colonial in sought after Apple Orchard Estates on private lot! Featuring 3680 sqft of open concept living space 4 bedrooms and 3.5 baths. Large bright family room with gas fireplace and cathedral ceiling flows into fabulous EIK with stainless steel appliances, custom maple cabinets, granite counters, HW flooring and center island breakfast bar. Kitchen open to formal dining and living rooms. 2nd floor boasts four spacious bright bedrooms, master featuring private bath with double vanity, jacuzzi tub, WIC and separate shower. Lower level has beautiful bonus room perfect for entertaining or home office with wet bar and 3/4 bath with sliders leading to beautiful green space highlighted by private patio and fire pit. Plenty of closet and storage space exists in remaining unfinished portion of basement. Quick commute to Rt 2 or commuter rail station. 1 Windsor Road is a wonderful place to call home in Apple Orchard Estates WITH .83 acres of green space beautiful inside and out.
Location
State MA
County Middlesex
Zoning R2
Direction Rt 2 West exit 36, Shirley Rd, right into Apple orchard Estates, left onto Windsor, house on right
Rooms
Family Room Ceiling Fan(s), Coffered Ceiling(s), Flooring - Wall to Wall Carpet, Window(s) - Picture, High Speed Internet Hookup, Open Floorplan, Recessed Lighting
Basement Full, Partially Finished, Walk-Out Access, Interior Entry, Concrete
Primary Bedroom Level Second
Dining Room Flooring - Hardwood
Kitchen Closet/Cabinets - Custom Built, Flooring - Hardwood, Dining Area, Pantry, Countertops - Stone/Granite/Solid, Kitchen Island, Deck - Exterior, Exterior Access, Open Floorplan, Recessed Lighting, Slider, Stainless Steel Appliances
Interior
Interior Features Bathroom - With Shower Stall, Walk-In Closet(s), Closet, Closet/Cabinets - Custom Built, Wet bar, High Speed Internet Hookup, Open Floorplan, Recessed Lighting, Slider, Bonus Room, 3/4 Bath
Heating Forced Air, Natural Gas
Cooling Central Air
Flooring Wood, Tile, Carpet, Flooring - Stone/Ceramic Tile, Flooring - Wall to Wall Carpet
Fireplaces Number 1
Fireplaces Type Family Room
Appliance Range, Dishwasher, Disposal, Microwave, Refrigerator, Gas Water Heater, Plumbed For Ice Maker, Utility Connections for Gas Range, Utility Connections for Electric Oven, Utility Connections for Electric Dryer
Laundry Washer Hookup
Basement Type Full, Partially Finished, Walk-Out Access, Interior Entry, Concrete
Exterior
Exterior Feature Rain Gutters, Professional Landscaping, Sprinkler System, Decorative Lighting
Garage Spaces 2.0
Community Features Shopping, Pool, Tennis Court(s), Park, Walk/Jog Trails, Stable(s), Golf, Medical Facility, Laundromat, Bike Path, Conservation Area, Highway Access, House of Worship, Public School, T-Station, University
Utilities Available for Gas Range, for Electric Oven, for Electric Dryer, Washer Hookup, Icemaker Connection
Roof Type Shingle
Total Parking Spaces 6
Garage Yes
Building
Lot Description Easements, Cleared, Level
Foundation Concrete Perimeter
Sewer Public Sewer
Water Public
Others
Senior Community false
Acceptable Financing Other (See Remarks)
Listing Terms Other (See Remarks)
Read Less
Bought with Maura Fitzgerald • Coldwell Banker Residential Brokerage - Westford



