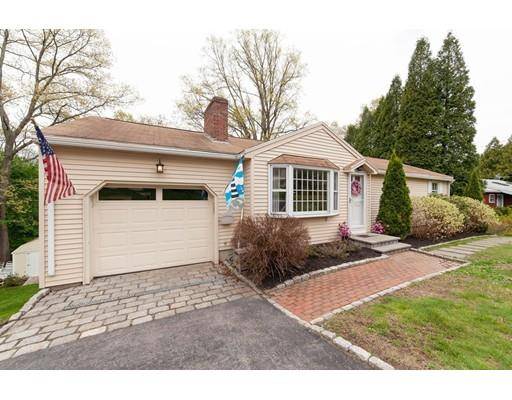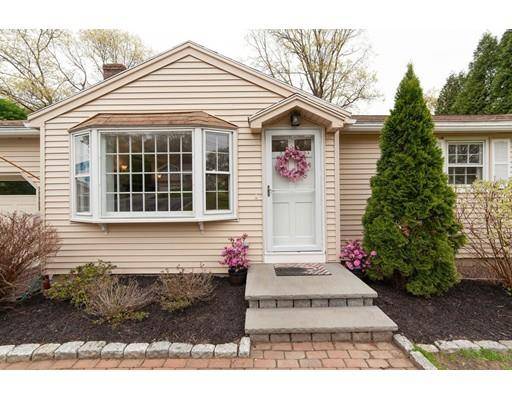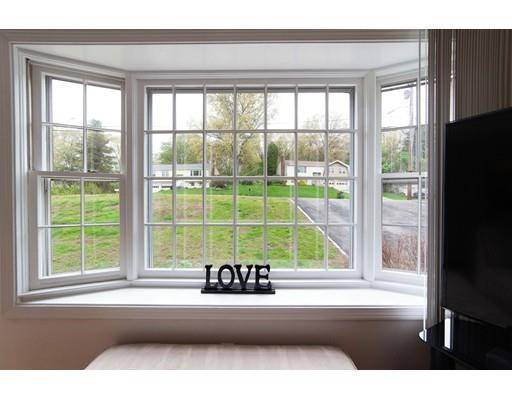For more information regarding the value of a property, please contact us for a free consultation.
5 Champlain Drive Hudson, MA 01749
Want to know what your home might be worth? Contact us for a FREE valuation!

Our team is ready to help you sell your home for the highest possible price ASAP
Key Details
Sold Price $377,000
Property Type Single Family Home
Sub Type Single Family Residence
Listing Status Sold
Purchase Type For Sale
Square Footage 1,800 sqft
Price per Sqft $209
MLS Listing ID 72500363
Sold Date 09/20/19
Style Ranch
Bedrooms 4
Full Baths 2
Year Built 1967
Annual Tax Amount $5,391
Tax Year 2018
Property Description
Beyond the front door of this cute ranch nestled in a neighborhood setting with short walk to town beach. This ranch comes with 8 rooms 3 bedrooms and 2 full baths. Large living in main areas for entertaining and family gatherings. This home has tons of storage and even in law potential in the finished downstairs. The large deck overlooks a large backyard get ready for summer cookouts. in Autumn when the leaves fall you get a view of the water of the nearby lake .This home is 5 mins from downtown and all major highways and shopping. Moving in will be a breeze with central air.
Location
State MA
County Middlesex
Zoning Res
Direction Fort Meadow to Champlain
Rooms
Basement Finished, Partially Finished
Primary Bedroom Level First
Kitchen Flooring - Hardwood
Interior
Interior Features Bathroom - Full, Bathroom - With Tub & Shower, Countertops - Paper Based, Slider, Lighting - Overhead, In-Law Floorplan, Internet Available - Unknown
Heating Forced Air, Natural Gas
Cooling Central Air
Flooring Wood, Tile, Carpet, Laminate, Hardwood, Flooring - Wall to Wall Carpet
Fireplaces Number 1
Fireplaces Type Living Room
Appliance Range, Oven, Dishwasher, Microwave, Refrigerator, Freezer, Gas Water Heater
Laundry In Basement
Basement Type Finished, Partially Finished
Exterior
Exterior Feature Balcony / Deck, Storage, Kennel
Garage Spaces 1.0
Fence Invisible
Community Features Public Transportation, Shopping, Park, Walk/Jog Trails, Golf, Medical Facility, Bike Path, Highway Access, Public School
Waterfront Description Beach Front, Lake/Pond, Walk to, 0 to 1/10 Mile To Beach, Beach Ownership(Public)
Roof Type Shingle
Total Parking Spaces 4
Garage Yes
Waterfront Description Beach Front, Lake/Pond, Walk to, 0 to 1/10 Mile To Beach, Beach Ownership(Public)
Building
Lot Description Gentle Sloping
Foundation Concrete Perimeter
Sewer Public Sewer
Water Public
Architectural Style Ranch
Others
Acceptable Financing Contract
Listing Terms Contract
Read Less
Bought with Marcia Pessanha • RE/MAX Executive Realty



