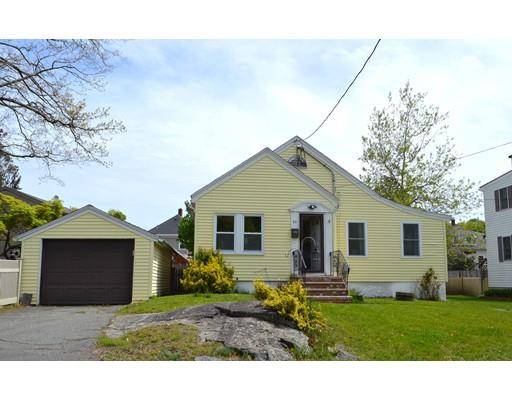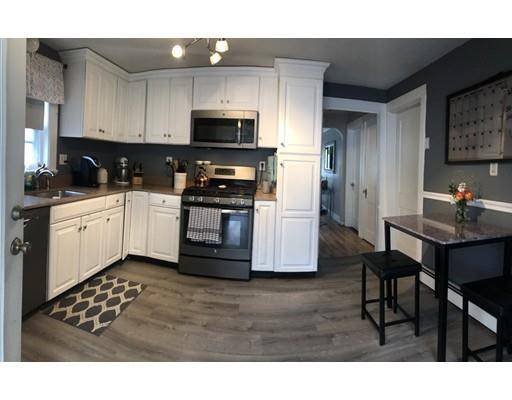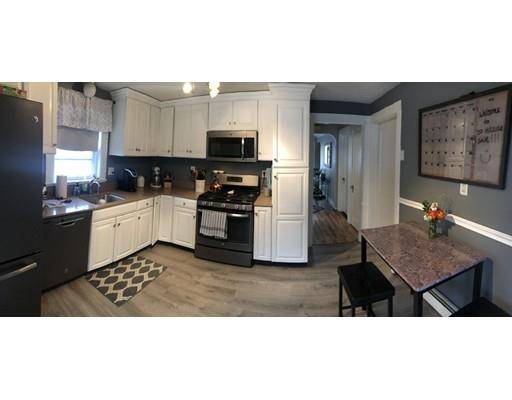For more information regarding the value of a property, please contact us for a free consultation.
50 Hillside Ave Beverly, MA 01915
Want to know what your home might be worth? Contact us for a FREE valuation!

Our team is ready to help you sell your home for the highest possible price ASAP
Key Details
Sold Price $415,000
Property Type Single Family Home
Sub Type Single Family Residence
Listing Status Sold
Purchase Type For Sale
Square Footage 1,970 sqft
Price per Sqft $210
MLS Listing ID 72500643
Sold Date 07/26/19
Style Ranch
Bedrooms 3
Full Baths 1
Year Built 1950
Annual Tax Amount $4,947
Tax Year 2019
Lot Size 7,405 Sqft
Acres 0.17
Property Description
Priced to reach out and grab your attention! Dreaming of Summer BBQ's by your very own inground pool? I've got the house for you! This very pretty home offers easy one level living with a garage! The updated kitchen is sunny, comfy and offers plenty of room for a dining space. With new floors, new appliances and fresh paint! It over looks the big, fenced in yard and pergola. Have a green thumb? You'll LOVE this yard! Need a home office plus 3 real bedrooms? We have you covered! Updated bath with room to add a 2nd in the finished lower level. Lower level has plenty of space to set up a game room, family room, extra living space + storage. This home is priced to reach out and grab your attention! Super convenient neighborhood, with a dead end street with other well cared for homes. Many recent updates!
Location
State MA
County Essex
Zoning R10
Direction google map
Rooms
Basement Full, Partially Finished, Interior Entry
Primary Bedroom Level First
Kitchen Bathroom - Full, Closet, Flooring - Laminate, Dining Area, Balcony / Deck, Countertops - Upgraded, French Doors, Deck - Exterior, Recessed Lighting, Remodeled, Stainless Steel Appliances
Interior
Interior Features Closet, Archway, Game Room, Den
Heating Baseboard, Natural Gas
Cooling Window Unit(s)
Flooring Wood, Flooring - Wood
Appliance Range, Dishwasher, Refrigerator
Laundry In Basement
Basement Type Full, Partially Finished, Interior Entry
Exterior
Exterior Feature Decorative Lighting
Garage Spaces 1.0
Pool In Ground
Waterfront Description Beach Front, Ocean
Roof Type Shingle
Total Parking Spaces 5
Garage Yes
Private Pool true
Waterfront Description Beach Front, Ocean
Building
Lot Description Cleared, Level
Foundation Concrete Perimeter
Sewer Public Sewer
Water Public
Architectural Style Ranch
Others
Senior Community false
Read Less
Bought with Jeremy McElwain • Keller Williams Realty Evolution



