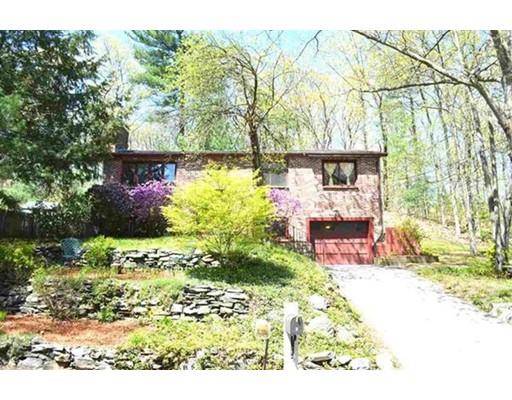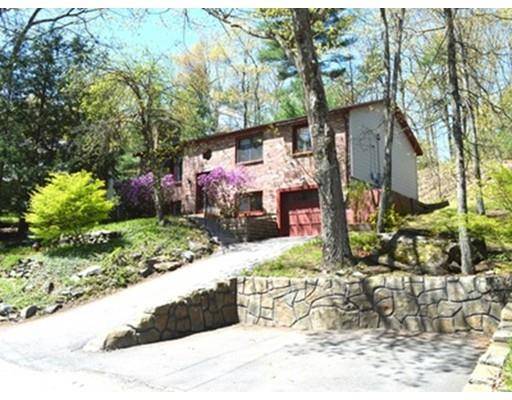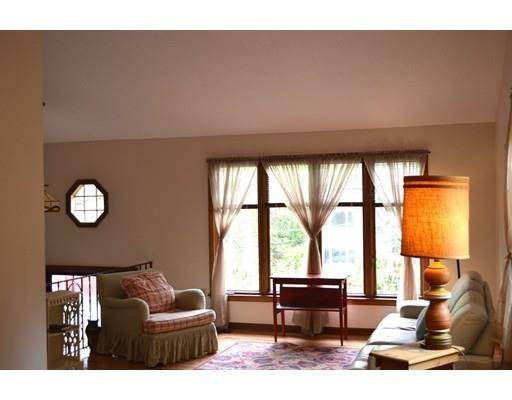For more information regarding the value of a property, please contact us for a free consultation.
3 Christian Dr Nashua, NH 03063
Want to know what your home might be worth? Contact us for a FREE valuation!

Our team is ready to help you sell your home for the highest possible price ASAP
Key Details
Sold Price $290,000
Property Type Single Family Home
Sub Type Single Family Residence
Listing Status Sold
Purchase Type For Sale
Square Footage 1,920 sqft
Price per Sqft $151
MLS Listing ID 72500776
Sold Date 07/02/19
Style Raised Ranch
Bedrooms 3
Full Baths 1
Half Baths 1
Year Built 1982
Annual Tax Amount $6,698
Tax Year 2018
Lot Size 10,890 Sqft
Acres 0.25
Property Description
This Raised Ranch brick style home offers a fully applianced Eat-in Kitchen, Dining Room, Living Room, Master Bedroom has 3/4 Bath, 2 additional spacious Bedrooms, Full Bath, 3-Season Porch, finished lower level has Family Room with fireplace-gas, and additional office/craft room, bonus storage room with auto entry, spacious 1 car garage, generator hookup and central ac. Laundry room in lower level washer and dryer included in the sale. Hardwood Flooring, some new windows. Landscaped with perennials, completely fenced in yard, shed, tiered Deck to sit out and enjoy the Spring weather. 100 ft no build buffer zone for privacy. Meticulously maintained! Close to restaurants, shopping, easy commuter. Delayed showings until the Public Open House on Sunday, May 19th 2 pm - 4 pm and all offers due in on Sunday, May 19th at 7:30 pm.
Location
State NH
County Hillsborough
Zoning R18
Direction Exit 6 west - at round about make a right onto Coburn, left on Frost, Left on Hampton, to Christian.
Rooms
Basement Full, Finished
Primary Bedroom Level First
Interior
Interior Features Sun Room
Heating Forced Air, Oil
Cooling Central Air
Flooring Wood, Tile, Laminate, Hardwood
Fireplaces Number 1
Appliance Range, Dishwasher, Refrigerator, Washer, Dryer, Electric Water Heater, Utility Connections for Electric Range
Laundry In Basement
Basement Type Full, Finished
Exterior
Garage Spaces 1.0
Community Features Public Transportation, Shopping, Park, Walk/Jog Trails, Medical Facility, Highway Access, Public School
Utilities Available for Electric Range
Roof Type Shingle
Total Parking Spaces 4
Garage Yes
Building
Foundation Concrete Perimeter
Sewer Public Sewer
Water Public
Schools
Middle Schools Pennichuck
High Schools Nashua North
Others
Senior Community false
Read Less
Bought with Non Member • Keller Williams Realty Metropolitan



