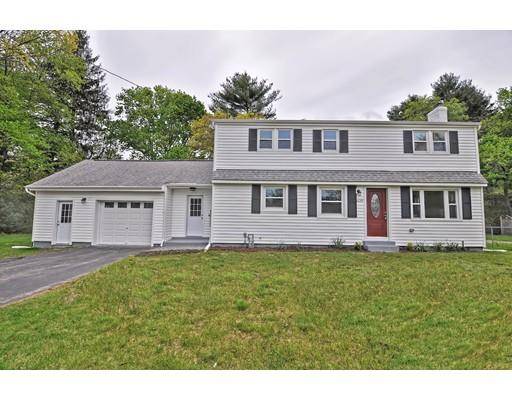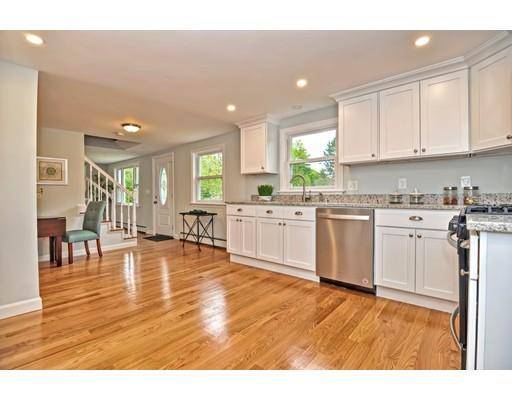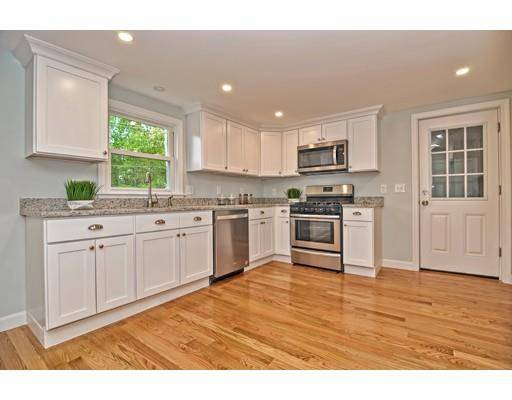For more information regarding the value of a property, please contact us for a free consultation.
639 East St Wrentham, MA 02093
Want to know what your home might be worth? Contact us for a FREE valuation!

Our team is ready to help you sell your home for the highest possible price ASAP
Key Details
Sold Price $434,500
Property Type Single Family Home
Sub Type Single Family Residence
Listing Status Sold
Purchase Type For Sale
Square Footage 2,032 sqft
Price per Sqft $213
MLS Listing ID 72501467
Sold Date 07/03/19
Style Colonial
Bedrooms 4
Full Baths 2
HOA Y/N false
Year Built 1960
Annual Tax Amount $4,752
Tax Year 2018
Lot Size 0.340 Acres
Acres 0.34
Property Description
WOW!!! Welcome Home to this gorgeous and sunny colonial boasting tons of updates which include a fabulous open floor plan featuring a breathtaking kitchen offering new white shaker cabinets, granite counters and stainless appliances. The kitchen opens to an eating nook, open staircase huge front to back living and dining room all accented by New and refinished hardwood floors, Tons of natural light and fresh paint throughout. There is also a first guest bedroom or office, a fully renovated full bath with laundry and finished sitting room round out the main level! Upstairs you'll find a huge front to back master bedroom with oversized his and hers closets and Jack and Jill full and renovated bath.There are 2 more HUGE bedrooms with plenty of closet space.The oversized garage has enough room for one car plus the mower, yard tools, etc. Newer roof, and new windows.The flat backyard is perfect for hosting your first 4th of July Party. Nothing to do but unpack! 1 yr home warranty included
Location
State MA
County Norfolk
Zoning R-43
Direction East Street is Route 140
Rooms
Basement Full, Interior Entry, Bulkhead, Unfinished
Primary Bedroom Level Second
Dining Room Flooring - Hardwood
Kitchen Flooring - Hardwood, Countertops - Stone/Granite/Solid, Stainless Steel Appliances
Interior
Interior Features Slider, Breezeway, Sitting Room
Heating Baseboard, Oil
Cooling None
Flooring Tile, Carpet, Hardwood, Flooring - Vinyl
Fireplaces Number 1
Fireplaces Type Living Room
Appliance Range, Dishwasher, Microwave, Oil Water Heater, Utility Connections for Gas Range, Utility Connections for Electric Dryer
Laundry Bathroom - Full, Electric Dryer Hookup, Washer Hookup, First Floor
Basement Type Full, Interior Entry, Bulkhead, Unfinished
Exterior
Garage Spaces 1.0
Community Features Park, Highway Access, Public School, T-Station
Utilities Available for Gas Range, for Electric Dryer, Washer Hookup
Roof Type Shingle
Total Parking Spaces 6
Garage Yes
Building
Lot Description Level
Foundation Block
Sewer Private Sewer
Water Public
Architectural Style Colonial
Read Less
Bought with Lindsey Duckworth • Mott & Chace Sotheby's International Realty



