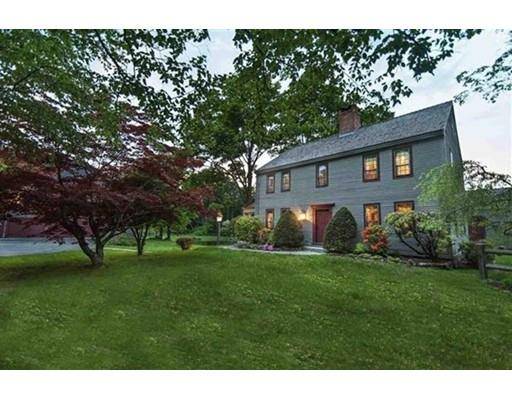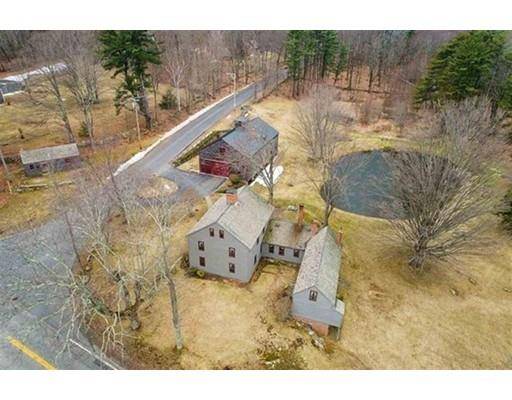For more information regarding the value of a property, please contact us for a free consultation.
2 Sandown Road Danville, NH 03819
Want to know what your home might be worth? Contact us for a FREE valuation!

Our team is ready to help you sell your home for the highest possible price ASAP
Key Details
Sold Price $490,000
Property Type Single Family Home
Sub Type Single Family Residence
Listing Status Sold
Purchase Type For Sale
Square Footage 2,663 sqft
Price per Sqft $184
MLS Listing ID 72501477
Sold Date 10/24/19
Style Colonial, Antique, Farmhouse
Bedrooms 3
Full Baths 1
Half Baths 1
Year Built 1790
Annual Tax Amount $12,517
Tax Year 2018
Lot Size 3.290 Acres
Acres 3.29
Property Description
Beautifully sophisticated, and meticulously maintained antique colonial on over 3.29 acres of picturesque grounds surrounded by stone walls, a natural spring-fed pond, and unobstructed views of neighboring conservation land and the historic stage coach shop. The center chimney colonial is steeped in history. There is over 2600 square feet of living space in this 3-bedroom private estate complete with; exposed beams, wide pine floors, gun-stock corners, original moldings and chair rails, Indian shutters, a summer kitchen with dry sink and laundry cauldrons, large pantry, as well as a buttery. The large eat-in kitchen with Beehive Oven (currently operating with a Vermont Castings stove) and custom Appalachian Cherry Cabinets provides the modern space and amenities of today with the charm of the past. The roof of the home was updated in 2013 with 50-year warranted and treated Southern Pine shakes. There is also ample opportunity and potential to renovate the attached 2 story carriage hous
Location
State NH
County Rockingham
Zoning RES
Direction On the corner of 111A and Sandown Road
Rooms
Basement Full, Walk-Out Access
Primary Bedroom Level Second
Interior
Interior Features Den, Library, Office
Heating Forced Air, Wood
Cooling None
Fireplaces Number 3
Appliance Range, Dishwasher, Refrigerator, Washer, Dryer, Water Heater
Laundry First Floor
Basement Type Full, Walk-Out Access
Exterior
Garage Spaces 8.0
Waterfront Description Waterfront, Pond
Roof Type Shingle
Total Parking Spaces 12
Garage Yes
Waterfront Description Waterfront, Pond
Building
Lot Description Corner Lot
Foundation Concrete Perimeter, Stone, Granite
Sewer Private Sewer
Water Private
Others
Acceptable Financing Seller W/Participate, Lease Option
Listing Terms Seller W/Participate, Lease Option
Read Less
Bought with Janine M. Sawyer Standley • KSRJ - Signature Realty Group
Get More Information




