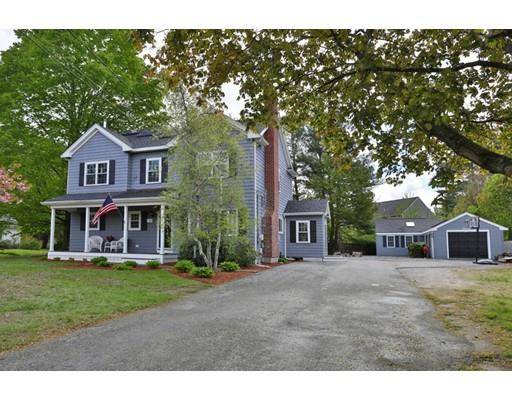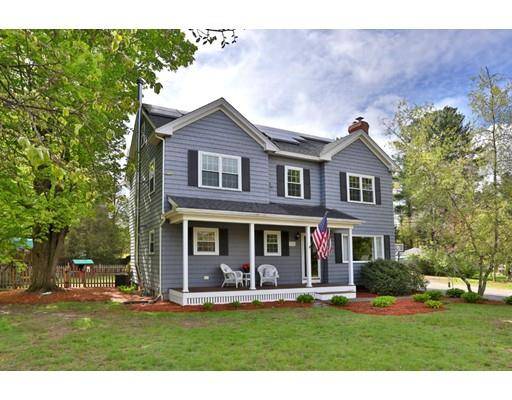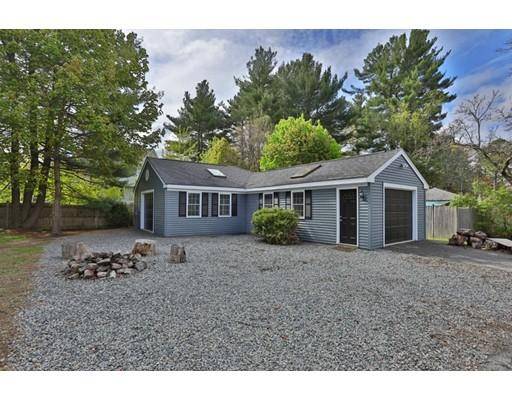For more information regarding the value of a property, please contact us for a free consultation.
1305 South St Tewksbury, MA 01876
Want to know what your home might be worth? Contact us for a FREE valuation!

Our team is ready to help you sell your home for the highest possible price ASAP
Key Details
Sold Price $595,000
Property Type Single Family Home
Sub Type Single Family Residence
Listing Status Sold
Purchase Type For Sale
Square Footage 2,508 sqft
Price per Sqft $237
MLS Listing ID 72501675
Sold Date 07/26/19
Style Colonial
Bedrooms 4
Full Baths 3
HOA Y/N false
Year Built 2013
Annual Tax Amount $7,092
Tax Year 2019
Lot Size 0.400 Acres
Acres 0.4
Property Description
BETTER THAN NEW! Thoughtfully designed 3-4 Bedroom, 3 bath Colonial checks all of the new home wants and needs. This home boasts a wonderful open floor plan with gorgeous custom designed kitchen featuring STAINLESS STEEL APPLIANCES & GRANITE COUNTERTOPS and a sensational center island that seats four. Dining area with VERMONT CASTING WOOD STOVE as a focal point, separate den and office/bedroom, 3/4 updated bath. Mud room area with extra closet space, Finished lower level with BRAND NEW FLOORS and wood burning stove. 2nd floor features 3 spacious and bright bedrooms with double closets & Master bedroom ensuite with gorgeous full bath, soaking tub and walk in shower & a walk in closet with laundry! Are you a CAR ENTHUSIAST? LOTS OF SNOWMOBILES OR ATVS? This 4 CAR GARAGE can have multiple uses with 2 separate entrances & loft storage. CENTRAL AIR, lovely private yard at the end of a dead end street abutting beautiful walking trails!
Location
State MA
County Middlesex
Zoning RG
Direction Main Street to Salem Road onto South Street. Follow South Street to end.
Rooms
Family Room Flooring - Laminate
Basement Full, Finished, Interior Entry, Sump Pump
Primary Bedroom Level Second
Dining Room Flooring - Hardwood
Kitchen Flooring - Hardwood, Pantry, Kitchen Island
Interior
Interior Features Closet, Office
Heating Heat Pump, Oil, Wood Stove
Cooling Central Air
Flooring Tile, Carpet, Hardwood, Flooring - Hardwood
Fireplaces Number 2
Appliance Range, Dishwasher, Microwave, Refrigerator, Washer, Dryer, Leased Heater
Basement Type Full, Finished, Interior Entry, Sump Pump
Exterior
Exterior Feature Rain Gutters
Garage Spaces 4.0
Fence Fenced
Community Features Shopping, Park, Walk/Jog Trails, Golf, Public School
Roof Type Shingle, Solar Shingles
Total Parking Spaces 4
Garage Yes
Building
Foundation Concrete Perimeter
Sewer Private Sewer
Water Public
Architectural Style Colonial
Schools
Elementary Schools Heathbrk/Trahan
Middle Schools John W Wynn Ms
High Schools Tmhs
Others
Acceptable Financing Contract
Listing Terms Contract
Read Less
Bought with The DiGiorgio Team • Leading Edge Real Estate



