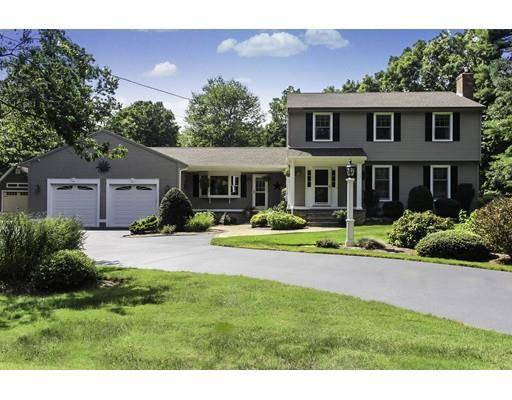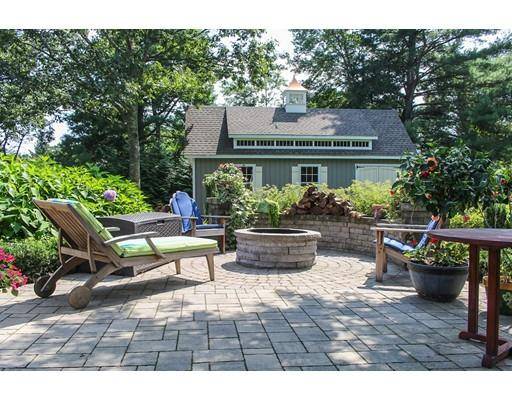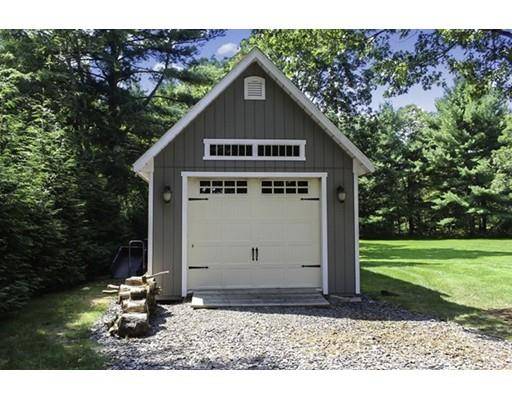For more information regarding the value of a property, please contact us for a free consultation.
206 Plain St Rehoboth, MA 02769
Want to know what your home might be worth? Contact us for a FREE valuation!

Our team is ready to help you sell your home for the highest possible price ASAP
Key Details
Sold Price $515,000
Property Type Single Family Home
Sub Type Single Family Residence
Listing Status Sold
Purchase Type For Sale
Square Footage 2,096 sqft
Price per Sqft $245
MLS Listing ID 72502706
Sold Date 09/06/19
Style Colonial
Bedrooms 3
Full Baths 2
Half Baths 1
Year Built 1992
Annual Tax Amount $4,315
Tax Year 2018
Lot Size 1.380 Acres
Acres 1.38
Property Description
If you've been looking for your dream home this may be it! Step right in to this meticulously maintained home with a ton of updates and upgrades! Nestled in a park like setting with a private, tree-lined yard. Wide open first floor fabulous for entertaining. Recently renovated, pella windows, brand new roof, wood stove insert, 3 bedrooms including master suite with attached full bath. Oversized 28' x 28' garage, detached 14' x 30' carriage shed . Air conditioning throughout. Exterior living space includes a relaxing 20' x 21' covered stamped concrete porch adjacent to a very large paver patio with fire-pit, and above ground pool with deck. U-Turn driveway easily accommodates 10-12+ cars. some furniture to remain if wanted. Easily accessible to all local highways.
Location
State MA
County Bristol
Area South Rehoboth
Zoning COMMERCIAL
Direction Rt. 118 1.5 miles on left from Swansea Water Tower
Rooms
Basement Full, Unfinished
Interior
Interior Features Wired for Sound
Heating Baseboard, Oil
Cooling Central Air, Dual
Flooring Carpet, Hardwood
Fireplaces Number 1
Appliance Microwave, ENERGY STAR Qualified Refrigerator, ENERGY STAR Qualified Dishwasher, ENERGY STAR Qualified Washer, Rangetop - ENERGY STAR, Oven - ENERGY STAR, Oil Water Heater, Tank Water Heaterless, Plumbed For Ice Maker, Utility Connections for Gas Range, Utility Connections for Electric Oven, Utility Connections for Electric Dryer
Laundry Second Floor, Washer Hookup
Basement Type Full, Unfinished
Exterior
Exterior Feature Storage, Professional Landscaping, Sprinkler System, Decorative Lighting
Garage Spaces 2.0
Pool Above Ground
Community Features Shopping, Stable(s), Golf, Highway Access
Utilities Available for Gas Range, for Electric Oven, for Electric Dryer, Washer Hookup, Icemaker Connection
Roof Type Asphalt/Composition Shingles
Total Parking Spaces 8
Garage Yes
Private Pool true
Building
Lot Description Level
Foundation Concrete Perimeter
Sewer Private Sewer
Water Private
Architectural Style Colonial
Read Less
Bought with L&L Homes Team • eXp Realty



