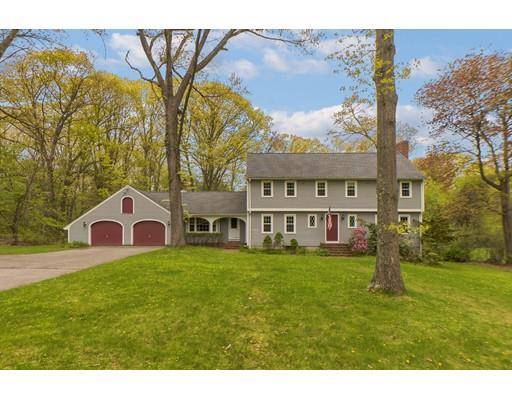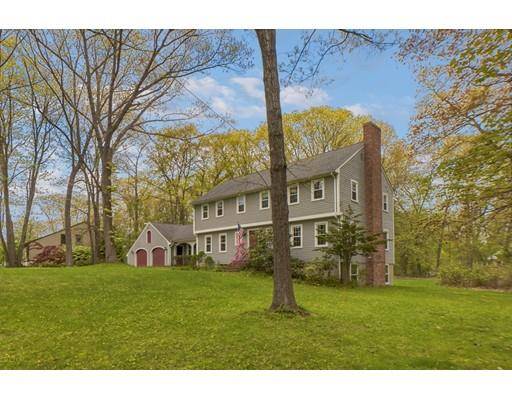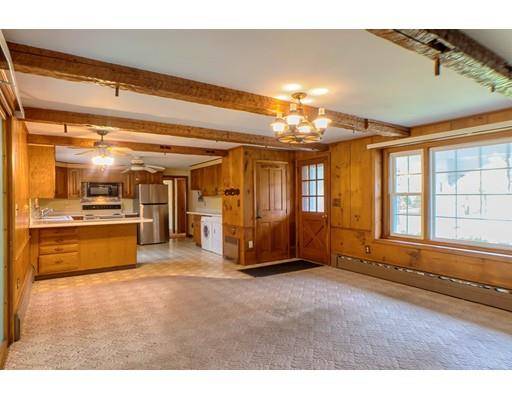For more information regarding the value of a property, please contact us for a free consultation.
10 Mount Joy Dr Tewksbury, MA 01876
Want to know what your home might be worth? Contact us for a FREE valuation!

Our team is ready to help you sell your home for the highest possible price ASAP
Key Details
Sold Price $599,900
Property Type Single Family Home
Sub Type Single Family Residence
Listing Status Sold
Purchase Type For Sale
Square Footage 2,661 sqft
Price per Sqft $225
MLS Listing ID 72502712
Sold Date 07/08/19
Style Colonial
Bedrooms 5
Full Baths 2
Half Baths 1
Year Built 1966
Annual Tax Amount $9,148
Tax Year 2019
Lot Size 1.020 Acres
Acres 1.02
Property Description
Prestigious North Tewksbury neighborhood is the setting for this five bedroom Colonial on a beautiful acre lot near the Andover line. Fireplaced front to back living room and dining room with bay window overlooks the expansive back yard. For history buffs, the wood paneling and beams in the family room are from the Battles Barn from North Street. The kitchen is opened to the family room and there are sliders with stairs down to the 3 season sun room. A foyer with a walk-in coat closet and a home office completes the first floor. Upstairs you will find all 5 bedrooms, two full baths with double sinks and a walk up attic with cedar closet and lots of storage space. In the lower level is a 24x24 bonus room with fireplace and walk-out. A heated 2 car grade level garage, 3 fireplaces (one is a wood stove) and a nice back yard for all your summer entertaining and enjoyment. This special property is a "Diamond in the Rough" and with some updating will be a spectacular home.
Location
State MA
County Middlesex
Zoning RG
Direction Rt 133 Andover St to Trull Rd to Mount Joy Dr.
Rooms
Family Room Wood / Coal / Pellet Stove, Flooring - Wall to Wall Carpet, Window(s) - Picture
Basement Full, Finished, Walk-Out Access
Primary Bedroom Level Second
Dining Room Flooring - Hardwood, Window(s) - Bay/Bow/Box
Kitchen Flooring - Vinyl
Interior
Interior Features Walk-In Closet(s), Entrance Foyer, Office, Sun Room, Bonus Room, Central Vacuum
Heating Baseboard, Oil, Fireplace
Cooling None
Flooring Tile, Vinyl, Hardwood, Flooring - Hardwood
Fireplaces Number 3
Fireplaces Type Living Room
Appliance Range, Dishwasher, Refrigerator, Washer, Dryer, Oil Water Heater, Tank Water Heater, Utility Connections for Electric Range
Basement Type Full, Finished, Walk-Out Access
Exterior
Garage Spaces 2.0
Community Features Public Transportation, Shopping, Walk/Jog Trails, Highway Access, Public School
Utilities Available for Electric Range
Roof Type Shingle
Total Parking Spaces 8
Garage Yes
Building
Lot Description Level
Foundation Concrete Perimeter
Sewer Public Sewer
Water Public
Architectural Style Colonial
Read Less
Bought with Shalmai Hernandez • LAER Realty Partners



