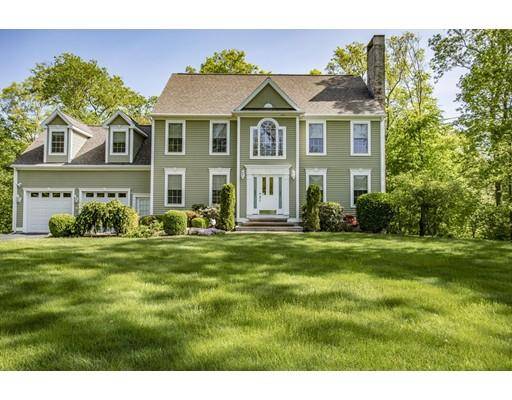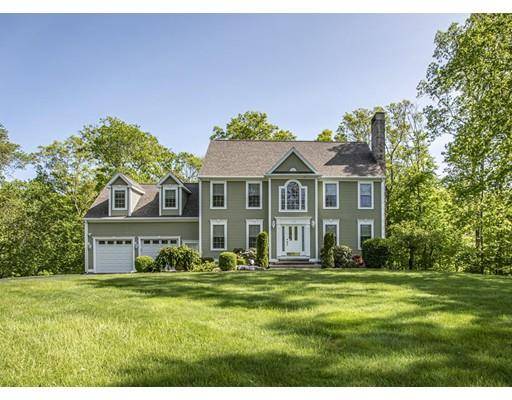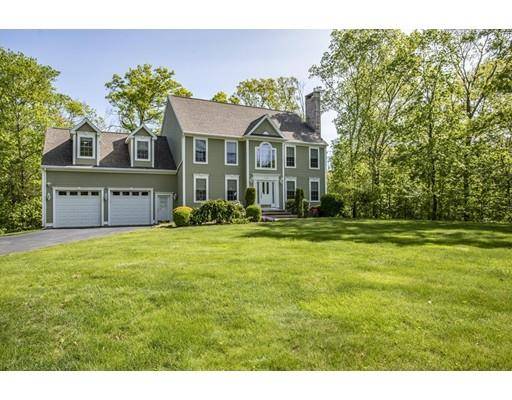For more information regarding the value of a property, please contact us for a free consultation.
118 Homestead Ave Rehoboth, MA 02769
Want to know what your home might be worth? Contact us for a FREE valuation!

Our team is ready to help you sell your home for the highest possible price ASAP
Key Details
Sold Price $489,000
Property Type Single Family Home
Sub Type Single Family Residence
Listing Status Sold
Purchase Type For Sale
Square Footage 2,910 sqft
Price per Sqft $168
Subdivision North Rehoboth
MLS Listing ID 72503349
Sold Date 08/29/19
Style Colonial
Bedrooms 4
Full Baths 2
Half Baths 1
HOA Y/N false
Year Built 2003
Annual Tax Amount $6,057
Tax Year 2018
Lot Size 1.920 Acres
Acres 1.92
Property Description
Move Right into this Beautiful 4 Bedroom 2 1/2 Bath North Rehoboth home on Almost 2 ACRE LOT.This almost 3000 sq. ft. Home has been Meticulously Maintained & Cared for. High Ceilings on Both floors. Backyard goes beyond fencing. Plenty of Parking for all your Friends & Family. Large open kitchen with granite countertops & Island w/ seating plus additional dining area. Spacious Dining room for those Holiday Parties. Sunny Living room & A Den with Fireplace & Hardwood Floors. Crown moldings, chair rail moldings, Upstairs a Cathedral Ceiling in Master bedroom w/ walkin closet & Spa like Master bath. The 4th Bedroom/ Office over garage is HUGE & has a walk-in closet. There's a walkout lower level to private backyard. Decorative dental moldings outside all the bells & whistles here!! Must see home Close to The Train, Schools & Major Highways.
Location
State MA
County Bristol
Zoning RS
Direction Pine Street to Homestead
Rooms
Family Room Flooring - Hardwood
Basement Full, Partially Finished, Walk-Out Access, Interior Entry, Unfinished
Primary Bedroom Level Second
Dining Room Flooring - Hardwood
Kitchen Flooring - Hardwood, Countertops - Stone/Granite/Solid
Interior
Interior Features Bonus Room
Heating Forced Air, Oil
Cooling Central Air
Flooring Tile, Carpet, Hardwood
Fireplaces Number 1
Appliance Range, Dishwasher, Microwave, Refrigerator, Washer, Dryer, Oil Water Heater
Laundry First Floor
Basement Type Full, Partially Finished, Walk-Out Access, Interior Entry, Unfinished
Exterior
Exterior Feature Rain Gutters, Sprinkler System
Garage Spaces 2.0
Community Features Public Transportation, Walk/Jog Trails, Stable(s), Golf, Highway Access, T-Station
Roof Type Shingle
Total Parking Spaces 6
Garage Yes
Building
Lot Description Wooded
Foundation Concrete Perimeter
Sewer Private Sewer
Water Private
Architectural Style Colonial
Schools
Elementary Schools Palmer River
High Schools Dr
Others
Senior Community false
Read Less
Bought with Mary Nelson • Sankey Real Estate



