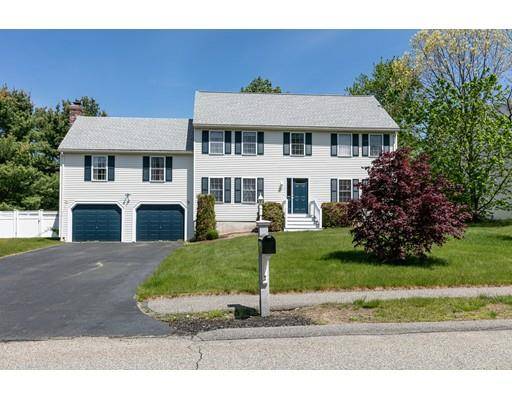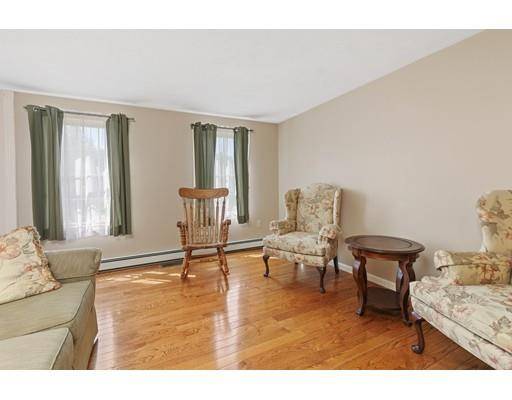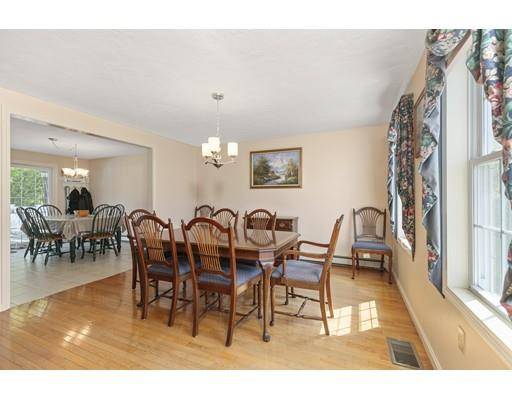For more information regarding the value of a property, please contact us for a free consultation.
191 Mitchell G Dr Tewksbury, MA 01876
Want to know what your home might be worth? Contact us for a FREE valuation!

Our team is ready to help you sell your home for the highest possible price ASAP
Key Details
Sold Price $738,000
Property Type Single Family Home
Sub Type Single Family Residence
Listing Status Sold
Purchase Type For Sale
Square Footage 3,954 sqft
Price per Sqft $186
MLS Listing ID 72503924
Sold Date 07/17/19
Style Colonial
Bedrooms 5
Full Baths 3
HOA Y/N false
Year Built 1996
Annual Tax Amount $10,114
Tax Year 2019
Lot Size 0.460 Acres
Acres 0.46
Property Description
When you make an appointment to see this great home, make sure you have enough time! This home is larger than you think. Some of the updates already done by owner are back up generator, stainless steel appliances, furnace, carpeting, roof and so much more. This home is great for extended families with handicapped bath on first floor with roll in shower, large bedroom, and an elevator! Outside you'll find an oversized deck, with no "step down" so it's wheelchair accessible, hot tub, oversized heated in-ground pool (16 x 36) and very private back yard. Don't forget the 24 x 24 family room with vaulted ceilings and fireplace! There are 6 zones but only 5 zones are being used. There's a lot to see in this fine home so take your time!
Location
State MA
County Middlesex
Zoning RG
Direction Shawsheen to Lowe to Starr to Mitchell G Dr.
Rooms
Family Room Cathedral Ceiling(s), Ceiling Fan(s), Flooring - Wall to Wall Carpet, Handicap Accessible, Cable Hookup, Recessed Lighting
Basement Full, Partially Finished, Interior Entry, Garage Access, Sump Pump, Concrete
Primary Bedroom Level Second
Dining Room Flooring - Wood
Kitchen Flooring - Stone/Ceramic Tile, Dining Area, Pantry, Handicap Accessible, Breakfast Bar / Nook, Country Kitchen, Deck - Exterior, Exterior Access, Open Floorplan, Stainless Steel Appliances, Gas Stove
Interior
Interior Features Slider
Heating Baseboard, Natural Gas
Cooling Central Air, Dual
Flooring Wood, Tile, Carpet, Flooring - Wood, Flooring - Wall to Wall Carpet
Fireplaces Number 1
Fireplaces Type Family Room
Appliance Range, Dishwasher, Microwave, Refrigerator, Washer, Dryer, Gas Water Heater, Utility Connections for Gas Range, Utility Connections for Gas Oven, Utility Connections for Electric Oven, Utility Connections for Electric Dryer
Laundry First Floor, Washer Hookup
Basement Type Full, Partially Finished, Interior Entry, Garage Access, Sump Pump, Concrete
Exterior
Garage Spaces 2.0
Fence Fenced/Enclosed, Fenced
Pool Pool - Inground Heated
Community Features Public Transportation, Shopping, Park, Walk/Jog Trails, Golf, Laundromat, Highway Access, House of Worship, Public School, Sidewalks
Utilities Available for Gas Range, for Gas Oven, for Electric Oven, for Electric Dryer, Washer Hookup, Generator Connection
Roof Type Shingle
Total Parking Spaces 4
Garage Yes
Private Pool true
Building
Lot Description Cleared, Level
Foundation Concrete Perimeter
Sewer Public Sewer
Water Public
Architectural Style Colonial
Others
Senior Community false
Read Less
Bought with Susan Parker • Coldwell Banker Residential Brokerage - Tewksbury



