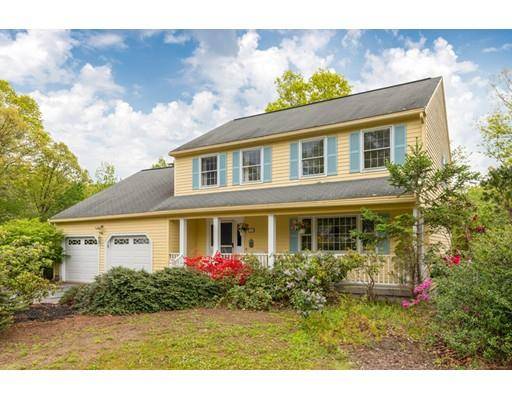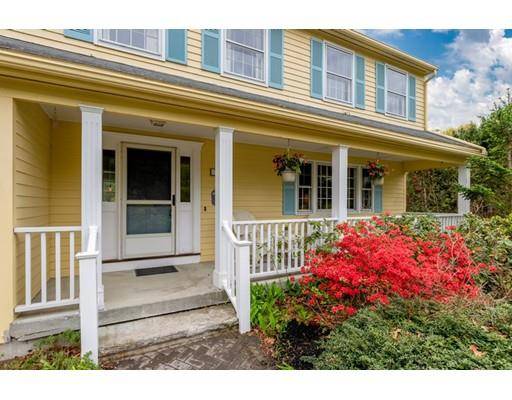For more information regarding the value of a property, please contact us for a free consultation.
70 Langley Ln Tewksbury, MA 01876
Want to know what your home might be worth? Contact us for a FREE valuation!

Our team is ready to help you sell your home for the highest possible price ASAP
Key Details
Sold Price $549,900
Property Type Single Family Home
Sub Type Single Family Residence
Listing Status Sold
Purchase Type For Sale
Square Footage 2,408 sqft
Price per Sqft $228
Subdivision Carriage Estates
MLS Listing ID 72504054
Sold Date 10/30/19
Style Colonial
Bedrooms 4
Full Baths 2
Half Baths 1
Year Built 1988
Annual Tax Amount $7,820
Tax Year 2019
Lot Size 0.520 Acres
Acres 0.52
Property Description
Price increase reflects NEW ROOF! Awesome New York Colonial located at Desirable Carriage Estates situated at end of cul de sac within minutes of major routes and commuter rail! This Home features welcoming farmer's porch at entry, newly installed granite kitchen & 1/2 bath counters, freshly painted cabinets, woodwork, walls & trim, lighting on first level, Sunny eat in kitchen, formal dining room & living rooms with new carpet, oversized cathedral family room with built in bookcases, fireplace and entry into sensational light filled sun room overlooking private back yard. Four bedrooms on 2nd level, master en suite with fantastic newer master bath granite, 6' tiled shower, multi function faucet & seat. Oversized 2nd bedroom with built in drawers, two other bedrooms ready for your personal touches. 2 car attached garage, mature plantings in bloom and in need of some tlc, sprinkler system.
Location
State MA
County Middlesex
Zoning RG
Direction Whipple Road to Farwood to Langley
Rooms
Family Room Flooring - Wall to Wall Carpet
Basement Full
Dining Room Flooring - Wall to Wall Carpet, Chair Rail
Kitchen Flooring - Stone/Ceramic Tile, Dining Area, Countertops - Stone/Granite/Solid, Breakfast Bar / Nook
Interior
Interior Features Sun Room, Central Vacuum
Heating Baseboard, Natural Gas
Cooling None
Flooring Tile, Carpet, Flooring - Hardwood
Fireplaces Number 1
Fireplaces Type Family Room
Appliance Range, Dishwasher, Refrigerator, Washer, Dryer, Gas Water Heater, Tank Water Heater, Utility Connections for Gas Range, Utility Connections for Gas Dryer
Laundry Washer Hookup
Basement Type Full
Exterior
Exterior Feature Rain Gutters, Sprinkler System
Garage Spaces 2.0
Community Features Public Transportation, Golf, Medical Facility, Highway Access, Public School
Utilities Available for Gas Range, for Gas Dryer, Washer Hookup
Roof Type Shingle
Total Parking Spaces 4
Garage Yes
Building
Lot Description Easements
Foundation Concrete Perimeter
Sewer Public Sewer
Water Public
Read Less
Bought with Cheryl Knickle • Competitive Edge Real Estate Services



