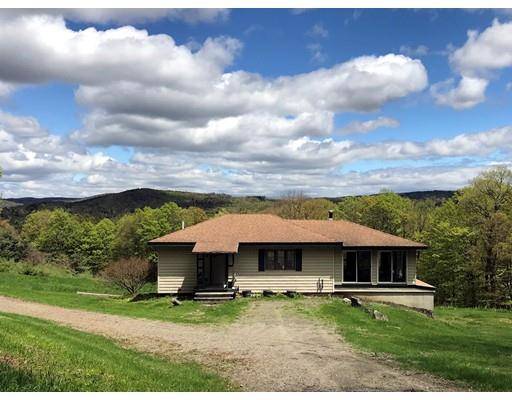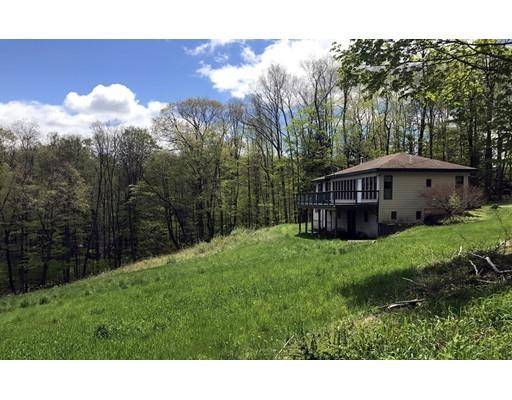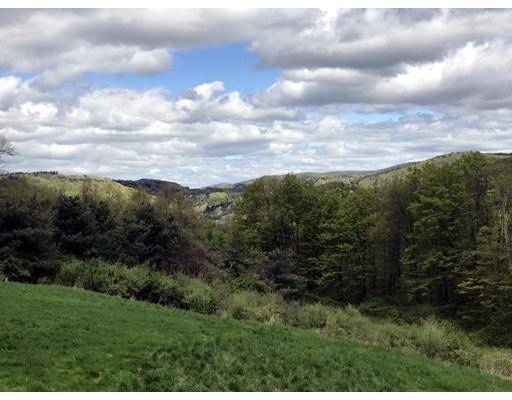For more information regarding the value of a property, please contact us for a free consultation.
188 E Colrain Rd. Colrain, MA 01340
Want to know what your home might be worth? Contact us for a FREE valuation!

Our team is ready to help you sell your home for the highest possible price ASAP
Key Details
Sold Price $195,000
Property Type Single Family Home
Sub Type Single Family Residence
Listing Status Sold
Purchase Type For Sale
Square Footage 816 sqft
Price per Sqft $238
MLS Listing ID 72504184
Sold Date 06/19/19
Style Contemporary, Ranch
Bedrooms 1
Full Baths 2
Year Built 1985
Annual Tax Amount $4,237
Tax Year 2019
Lot Size 10.000 Acres
Acres 10.0
Property Description
This contemporary ranch is a quiet, peaceful country retreat just 6 miles from Rt. 91! Sited on a sunny hillside, the open design takes full advantage of the magnificent long range views. A wall of Anderson casement windows opens the entire interior to the outside beauty as the wood work brings the beauty of the natural world inside. There is a very large deck and spacious sunroom adding to the transitional space; and the sunroom could also be incorporated into year-round gross living area fairly easily. The floor plan was designed to be open with a small sleeping nook, but there is space for putting back the interior staircase creating access to the lower walkout level. There is a full bath in the lower level as well as an large open workspace, but that workspace could be converted to added living space. The views are great from this level too... Whether you want a simple country getaway or a quiet country home, this is a property worth checking out!
Location
State MA
County Franklin
Zoning Res/Agr
Direction Colrain Rd past GCC; left on Smead Hill Rd which becomes Van Nuys Rd.; right on E Colrain Rd.
Rooms
Basement Full, Partially Finished, Walk-Out Access, Concrete
Primary Bedroom Level First
Kitchen Flooring - Wood
Interior
Interior Features Internet Available - Satellite
Heating Central, Forced Air
Cooling None
Flooring Wood, Tile
Appliance Range, Refrigerator, Electric Water Heater, Tank Water Heater, Utility Connections for Electric Range, Utility Connections for Electric Oven, Utility Connections for Electric Dryer
Laundry Washer Hookup
Basement Type Full, Partially Finished, Walk-Out Access, Concrete
Exterior
Garage Spaces 2.0
Community Features Walk/Jog Trails
Utilities Available for Electric Range, for Electric Oven, for Electric Dryer, Washer Hookup
Waterfront Description Stream
View Y/N Yes
View Scenic View(s)
Roof Type Shingle
Total Parking Spaces 8
Garage Yes
Waterfront Description Stream
Building
Lot Description Wooded, Cleared, Sloped
Foundation Concrete Perimeter
Sewer Private Sewer
Water Private
Others
Senior Community false
Read Less
Bought with Rebecca Brown • Coldwell Banker Upton-Massamont REALTORS®



