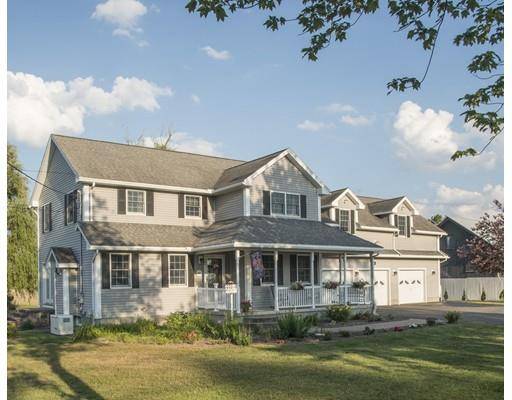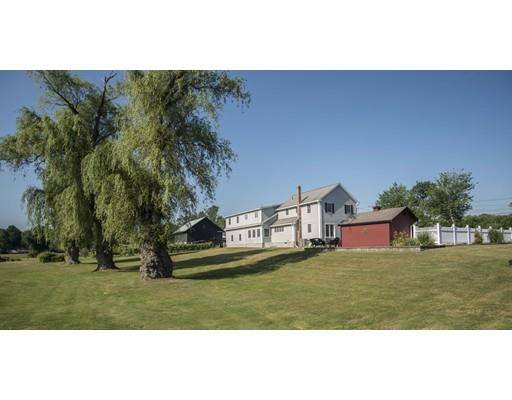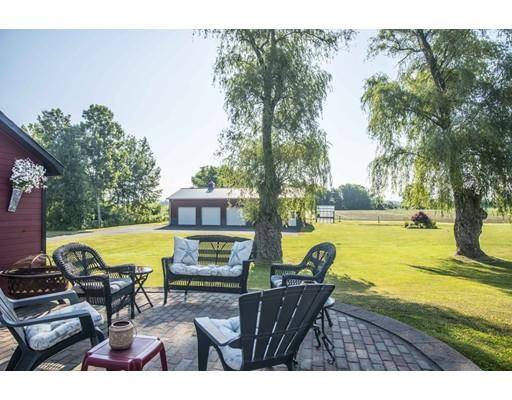For more information regarding the value of a property, please contact us for a free consultation.
480 Main Street Hatfield, MA 01038
Want to know what your home might be worth? Contact us for a FREE valuation!

Our team is ready to help you sell your home for the highest possible price ASAP
Key Details
Sold Price $560,000
Property Type Single Family Home
Sub Type Single Family Residence
Listing Status Sold
Purchase Type For Sale
Square Footage 3,581 sqft
Price per Sqft $156
MLS Listing ID 72505095
Sold Date 08/09/19
Style Colonial
Bedrooms 5
Full Baths 3
Half Baths 1
HOA Y/N false
Year Built 1999
Annual Tax Amount $7,309
Tax Year 2019
Lot Size 1.280 Acres
Acres 1.28
Property Description
This quality, custom-built home and property has it all -- a 3-bay garage, woodworking shop with dust-collection system, fireplace, in-ground pool and pool house, stone walkways, professional landscaping, generator, greenhouse, and an eastward-facing dining area for amazing sunrises and a westward porch to enjoy stunning sunsets. The house contains 2-central vac systems, updated kitchen and baths, hardwood and tile flooring, state-of-the-art 4-zone heating & two cooling systems. Above the garage is a private-entry legal 2-bedroom apartment with full kitchen, laundry & chairlift access. The 30' x 60' Morton building has 11' ceilings, electricity, room for tractors, boats, RVs, and additional workspace for tools and equipment. This pristine property offers potential for both personal and business use. Move to Hatfield where you'll find low property taxes, a rural farming environment, small town sensibilities, friendly neighbors, and easy access to Northampton, Sunderland, and Deerfield.
Location
State MA
County Hampshire
Zoning RUR
Direction Elm Street to Main Street.
Rooms
Basement Full, Interior Entry, Bulkhead, Sump Pump, Radon Remediation System, Concrete
Primary Bedroom Level Second
Dining Room Ceiling Fan(s), Flooring - Hardwood
Kitchen Flooring - Stone/Ceramic Tile, Pantry, Countertops - Upgraded, Kitchen Island, Gas Stove, Lighting - Pendant
Interior
Interior Features Bathroom - Full, Bathroom - With Shower Stall, Ceiling Fan(s), Dining Area, Pantry, Countertops - Stone/Granite/Solid, Country Kitchen, Open Floor Plan, Closet - Linen, Home Office, Library, Bathroom, Central Vacuum
Heating Forced Air, Propane
Cooling Central Air, Dual
Flooring Tile, Vinyl, Carpet, Hardwood, Flooring - Hardwood, Flooring - Wall to Wall Carpet, Flooring - Vinyl
Fireplaces Number 1
Fireplaces Type Living Room
Appliance Range, Dishwasher, Microwave, Refrigerator, Washer, Dryer, Tank Water Heater, Tankless Water Heater, Plumbed For Ice Maker, Utility Connections for Gas Range, Utility Connections for Electric Range, Utility Connections for Electric Dryer
Laundry Dryer Hookup - Electric, Washer Hookup, Laundry Closet, Flooring - Stone/Ceramic Tile, Electric Dryer Hookup, First Floor
Basement Type Full, Interior Entry, Bulkhead, Sump Pump, Radon Remediation System, Concrete
Exterior
Exterior Feature Rain Gutters, Professional Landscaping, Garden, Other
Garage Spaces 3.0
Pool In Ground
Utilities Available for Gas Range, for Electric Range, for Electric Dryer, Washer Hookup, Icemaker Connection, Generator Connection
View Y/N Yes
View Scenic View(s)
Roof Type Shingle
Total Parking Spaces 4
Garage Yes
Private Pool true
Building
Lot Description Underground Storage Tank, Cleared, Gentle Sloping, Level
Foundation Concrete Perimeter
Sewer Public Sewer
Water Public
Schools
Elementary Schools Hatfield
Middle Schools Smith Academy
High Schools Smith Academy
Others
Senior Community false
Read Less
Bought with Jacqui Zuzgo • 5 College REALTORS®
Get More Information




