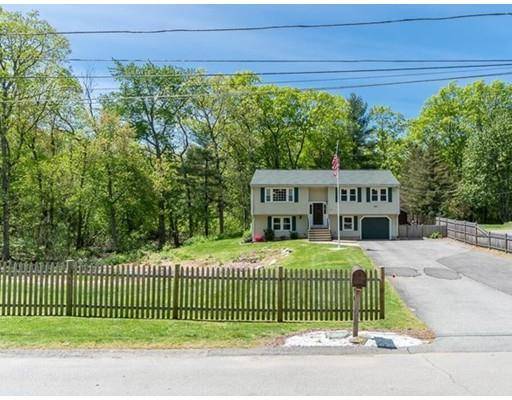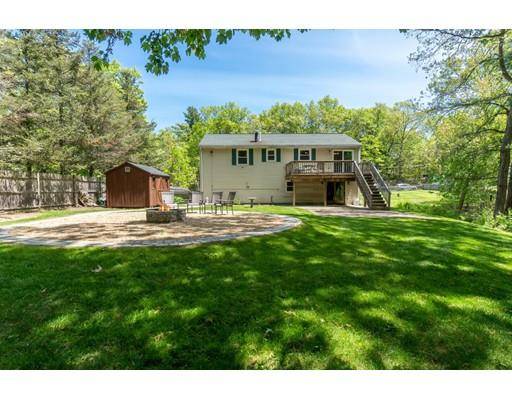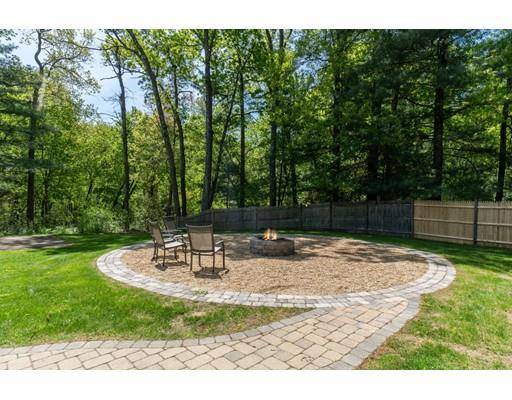For more information regarding the value of a property, please contact us for a free consultation.
90 Autumn Lane Tewksbury, MA 01876
Want to know what your home might be worth? Contact us for a FREE valuation!

Our team is ready to help you sell your home for the highest possible price ASAP
Key Details
Sold Price $455,000
Property Type Single Family Home
Sub Type Single Family Residence
Listing Status Sold
Purchase Type For Sale
Square Footage 1,696 sqft
Price per Sqft $268
MLS Listing ID 72505893
Sold Date 07/17/19
Style Raised Ranch
Bedrooms 3
Full Baths 2
HOA Y/N false
Year Built 1988
Annual Tax Amount $6,018
Tax Year 2019
Lot Size 0.620 Acres
Acres 0.62
Property Description
WELCOME HOME! Well maintained 3 bedroom, 2 bath Split is sure to IMPRESS! Located on a quiet dead end street, tucked back from the road on a .62 acre lot. The main level boasts an updated kitchen with granite counters and dining area with slider leading to the deck, spacious living room with picture window, three bedrooms all with hardwood floors, closets, and ceiling fans, and a full bath. The walk out lower level is nicely finished and has a front to back family room with wet bar and access to the covered patio. There is also a bath, laundry, mud room, and access to the 12x24 garage on that level. Other features include central AC, security system, pull down attic for additional storage, and a 1 year home warranty. The private yard is mostly fenced and has a paved walkway leading to the fire pit and shed, perfect for entertaining! The perfect place to call home!
Location
State MA
County Middlesex
Zoning RG
Direction Whipple Road to Marston Street to VanBuren Road to end, right on Autumn Lane
Rooms
Family Room Closet, Wet Bar, Exterior Access, Open Floorplan
Basement Full, Finished, Walk-Out Access, Interior Entry, Concrete
Primary Bedroom Level Main
Kitchen Ceiling Fan(s), Flooring - Stone/Ceramic Tile, Dining Area, Deck - Exterior, Slider
Interior
Interior Features Entry Hall, Mud Room, Central Vacuum
Heating Baseboard, Oil
Cooling None
Flooring Tile, Hardwood, Flooring - Hardwood, Flooring - Stone/Ceramic Tile
Appliance Range, Dishwasher, Microwave, Refrigerator, Tank Water Heater
Laundry Electric Dryer Hookup, Washer Hookup, In Basement
Basement Type Full, Finished, Walk-Out Access, Interior Entry, Concrete
Exterior
Exterior Feature Storage
Garage Spaces 1.0
Fence Fenced/Enclosed, Fenced
Community Features Public Transportation, Tennis Court(s), Golf, Conservation Area, Highway Access, House of Worship, Public School, T-Station
Roof Type Shingle
Total Parking Spaces 5
Garage Yes
Building
Lot Description Level
Foundation Concrete Perimeter
Sewer Private Sewer
Water Public
Architectural Style Raised Ranch
Schools
Elementary Schools Dewing/North St
Middle Schools Ryan/Wynn
High Schools Tewsbury High
Others
Senior Community false
Read Less
Bought with Kathryn Clancy • RE/MAX TRIFECTA



