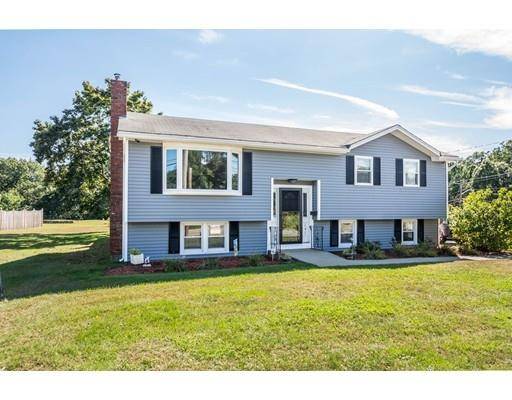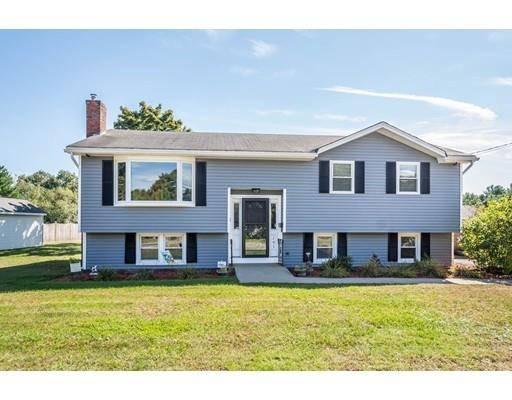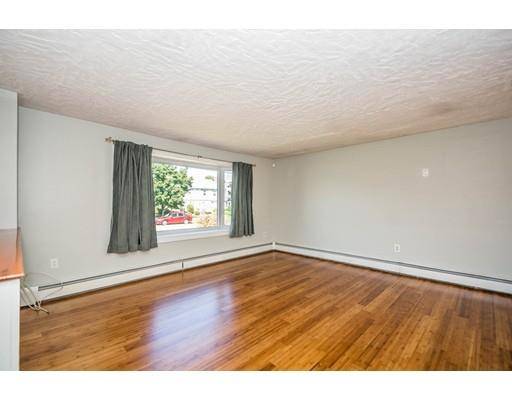For more information regarding the value of a property, please contact us for a free consultation.
141 Shawsheen St Tewksbury, MA 01876
Want to know what your home might be worth? Contact us for a FREE valuation!

Our team is ready to help you sell your home for the highest possible price ASAP
Key Details
Sold Price $460,000
Property Type Single Family Home
Sub Type Single Family Residence
Listing Status Sold
Purchase Type For Sale
Square Footage 2,051 sqft
Price per Sqft $224
MLS Listing ID 72505917
Sold Date 08/28/19
Style Raised Ranch
Bedrooms 4
Full Baths 2
Year Built 1964
Annual Tax Amount $5,082
Tax Year 2018
Lot Size 0.530 Acres
Acres 0.53
Property Description
Updated Split Level w/Open Floor Plan, Great for Entertaining. The Freshly Painted Upper Level has Newly Finished Bamboo Wood Floors throughout; plus 3 Bedrooms & Full Bath. The Living Room Boasts a Newer Bay Window Bringing in Loads of Natural Light Leads to Dining Area & Remodeled Kitchen Updated w/Silestone Counters. French Doors Open to 12x12 Mahogany Deck Overlooking the Large, Level & Private Fenced Backyard w/18x33 Above Ground Pool, 6-Person Hot Tub & FirePit. Finished Lower Level w/Exterior Access is Great for Multi-Generational Living w/4th Bedroom & 3/4 Bath. The Family Room has Brand New Carpet & Fireplace w/Pellet Stove Insert in the Distinctive Stone Wall & Custom Bar Built for the Boston Sports Enthusiast. Additional Updates include Newer Windows, Vinyl Siding, Doors & Newer FHW Boiler. Attic Storage. Conveniently Located to the Park, School, Shopping & Highway Access making it a great Location for Commuters. Also, Zoned Limited Business Use, Ideal for In-Home Business.
Location
State MA
County Middlesex
Zoning Ltd Bus
Direction Dascomb Road or Main Street (Rt 38) to Shawsheen Street #141
Rooms
Family Room Wood / Coal / Pellet Stove, Ceiling Fan(s), Flooring - Wall to Wall Carpet, Open Floorplan, Recessed Lighting
Basement Full, Finished, Walk-Out Access, Interior Entry
Primary Bedroom Level Basement
Kitchen Flooring - Wood, Dining Area, Countertops - Stone/Granite/Solid, Countertops - Upgraded, Cabinets - Upgraded, Deck - Exterior, Exterior Access, Open Floorplan, Remodeled
Interior
Interior Features Other
Heating Baseboard, Natural Gas
Cooling Window Unit(s)
Flooring Tile, Carpet, Laminate, Bamboo
Fireplaces Number 1
Fireplaces Type Family Room
Appliance Range, Dishwasher, Disposal, Refrigerator, Range Hood, Other, Electric Water Heater, Tank Water Heater, Plumbed For Ice Maker, Utility Connections for Electric Range, Utility Connections for Electric Dryer
Laundry Electric Dryer Hookup, Exterior Access, Washer Hookup, In Basement
Basement Type Full, Finished, Walk-Out Access, Interior Entry
Exterior
Exterior Feature Rain Gutters, Storage, Other
Fence Fenced/Enclosed, Fenced
Pool Above Ground
Community Features Public Transportation, Shopping, Park, Golf, Highway Access, Public School, Other
Utilities Available for Electric Range, for Electric Dryer, Washer Hookup, Icemaker Connection
Roof Type Shingle, Other
Total Parking Spaces 6
Garage No
Private Pool true
Building
Lot Description Corner Lot, Easements, Cleared, Level, Other
Foundation Concrete Perimeter
Sewer Public Sewer
Water Public
Architectural Style Raised Ranch
Read Less
Bought with Elizabeth Boudreau • LAER Realty Partners



