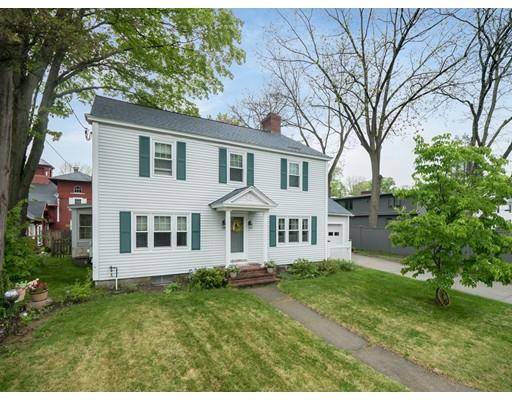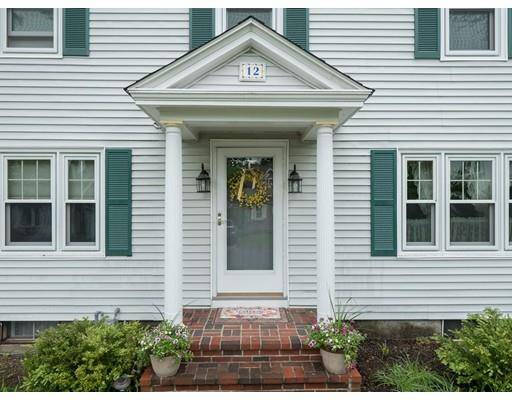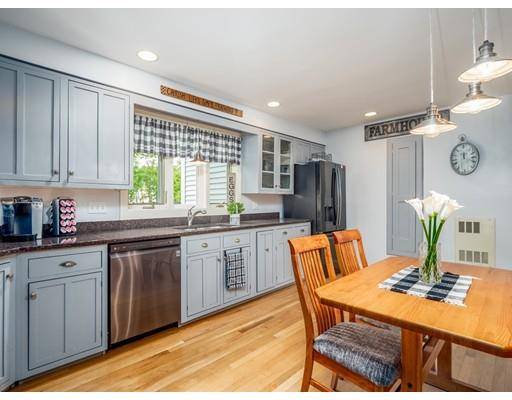For more information regarding the value of a property, please contact us for a free consultation.
12 Ayer Street Nashua, NH 03064
Want to know what your home might be worth? Contact us for a FREE valuation!

Our team is ready to help you sell your home for the highest possible price ASAP
Key Details
Sold Price $375,000
Property Type Single Family Home
Sub Type Single Family Residence
Listing Status Sold
Purchase Type For Sale
Square Footage 2,440 sqft
Price per Sqft $153
MLS Listing ID 72506164
Sold Date 09/03/19
Style Colonial
Bedrooms 3
Full Baths 2
Half Baths 1
Year Built 1940
Annual Tax Amount $6,931
Tax Year 2018
Lot Size 5,662 Sqft
Acres 0.13
Property Description
Beautiful colonial in Nashua's North End. This charming home is overly spacious and boasts hardwood floors throughout. The updated kitchen has brand new appliances with granite countertops. The oversized living room has a brand new pellet stove. The cozy sunroom is just right to relax in. The large master bedroom has a walk in closet and sitting area. The other 2 bedrooms are both generously sized and 2nd floor bath is updated. Lower level has an generous sized family room with brand new carpeting, 3/4 bathroom, cedar closet and a bonus room. There is a ton of natural light in this home, maintenance free vinyl siding, irrigation system, newer roof, central AC and attached garage.The fenced in backyard has a beautiful a brick patio, perfect for entertaining! Location is just minutes to highways and schools with short walk to restaurants and shopping downtown.
Location
State NH
County Hillsborough
Zoning RES
Direction Concord St left onto Ayer St
Rooms
Family Room Flooring - Wall to Wall Carpet, Cable Hookup
Basement Partially Finished
Primary Bedroom Level Second
Dining Room Closet/Cabinets - Custom Built, Flooring - Hardwood, Chair Rail
Kitchen Countertops - Stone/Granite/Solid, Chair Rail, Stainless Steel Appliances
Interior
Interior Features Bonus Room
Heating Natural Gas
Cooling Central Air
Flooring Wood, Tile, Carpet, Flooring - Wall to Wall Carpet
Appliance Range, Dishwasher, Refrigerator, Range Hood, Gas Water Heater, Utility Connections for Gas Range
Laundry In Basement
Basement Type Partially Finished
Exterior
Exterior Feature Sprinkler System
Garage Spaces 1.0
Fence Fenced
Community Features Public Transportation, Shopping, Pool, Park, Walk/Jog Trails, Medical Facility, Laundromat, Bike Path, Highway Access, House of Worship, Public School
Utilities Available for Gas Range
Roof Type Shingle
Total Parking Spaces 4
Garage Yes
Building
Lot Description Level
Foundation Concrete Perimeter
Sewer Public Sewer
Water Public
Read Less
Bought with Lydia Foley • Purple Finch Properties LLC



