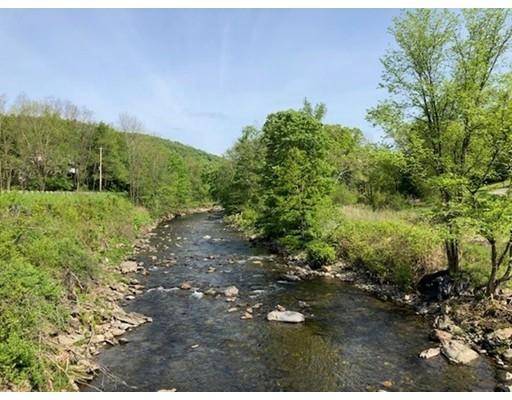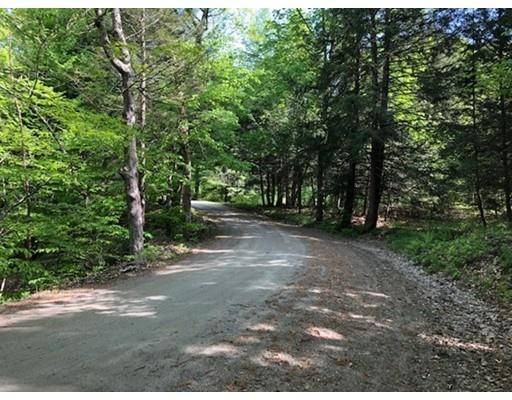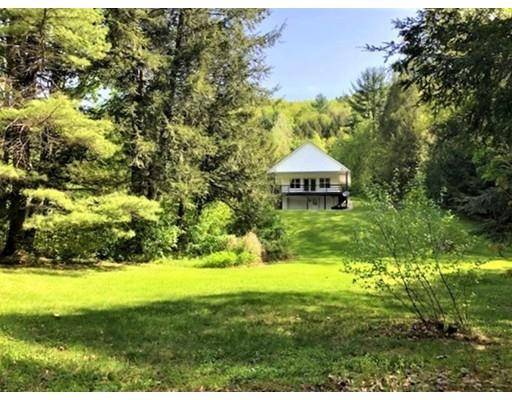For more information regarding the value of a property, please contact us for a free consultation.
48 Reils Lane Colrain, MA 01340
Want to know what your home might be worth? Contact us for a FREE valuation!

Our team is ready to help you sell your home for the highest possible price ASAP
Key Details
Sold Price $267,900
Property Type Single Family Home
Sub Type Single Family Residence
Listing Status Sold
Purchase Type For Sale
Square Footage 1,476 sqft
Price per Sqft $181
MLS Listing ID 72506707
Sold Date 08/01/19
Style Contemporary
Bedrooms 3
Full Baths 2
HOA Y/N false
Year Built 1996
Annual Tax Amount $4,558
Tax Year 2018
Lot Size 9.490 Acres
Acres 9.49
Property Description
OPEN HOUSE 6/1/19, 2-4 Come see the best of both worlds; an old New England setting with a 1996 Contemporary house, complete with the modern day updates. The open floor plan has granite counter tops, stainless steel appliances, under-mounted sink and radiant floor heating, with mini splits to help cool you off in the summer months. The high ceilings, center island, and ample cabinets make entertaining easy. The main living area is surrounded with lush views, and a deck big enough for outside living in the warmer months, with a sweet spot for the sunset.. The second floor bedroom has a cedar closet and a private balcony.The garage is underneath in the basement, allowing for entrance into the home, out of the elements, while there is also a parking area for easy 1st floor entrance, making this home a good candidate to age in place at. Hiking trails and land for farming -this 9 acre private property is a true country gem, yet less than 20 minutes to I-91. Do not miss this property.
Location
State MA
County Franklin
Zoning RA
Direction Rte 2 west to Rte 112 north, right on Reils Ln, cross bridge, take left, house on right
Rooms
Basement Partial, Crawl Space, Walk-Out Access, Interior Entry, Sump Pump, Radon Remediation System, Concrete
Primary Bedroom Level Main
Kitchen Ceiling Fan(s), Flooring - Wood, Dining Area, Balcony - Exterior, Countertops - Stone/Granite/Solid, Kitchen Island, Cabinets - Upgraded, Open Floorplan, Stainless Steel Appliances, Lighting - Pendant
Interior
Interior Features Central Vacuum, Internet Available - DSL
Heating Radiant, Natural Gas, Propane, Ductless
Cooling Ductless
Flooring Carpet, Bamboo, Stone / Slate
Appliance Range, Microwave, ENERGY STAR Qualified Refrigerator, ENERGY STAR Qualified Dishwasher, Vacuum System, Propane Water Heater, Tank Water Heater, Plumbed For Ice Maker, Utility Connections for Electric Range, Utility Connections for Electric Dryer
Laundry Main Level, First Floor, Washer Hookup
Basement Type Partial, Crawl Space, Walk-Out Access, Interior Entry, Sump Pump, Radon Remediation System, Concrete
Exterior
Exterior Feature Balcony, Storage
Garage Spaces 1.0
Community Features Walk/Jog Trails, House of Worship
Utilities Available for Electric Range, for Electric Dryer, Washer Hookup, Icemaker Connection
View Y/N Yes
View Scenic View(s)
Roof Type Metal
Total Parking Spaces 4
Garage Yes
Building
Lot Description Wooded, Cleared, Gentle Sloping, Level
Foundation Concrete Perimeter
Sewer Private Sewer
Water Private
Schools
Elementary Schools Colrain
Middle Schools Mohawk
High Schools Mohawk
Others
Senior Community false
Read Less
Bought with Paula Davitt • Coldwell Banker Upton-Massamont REALTORS®



