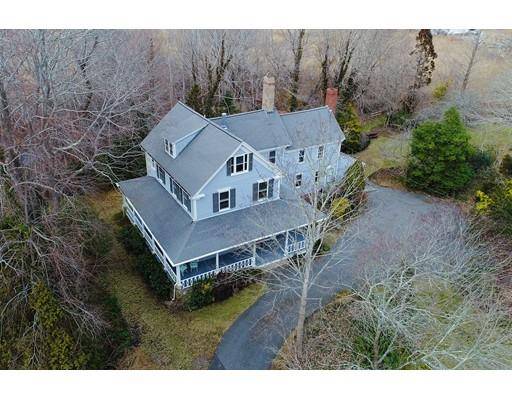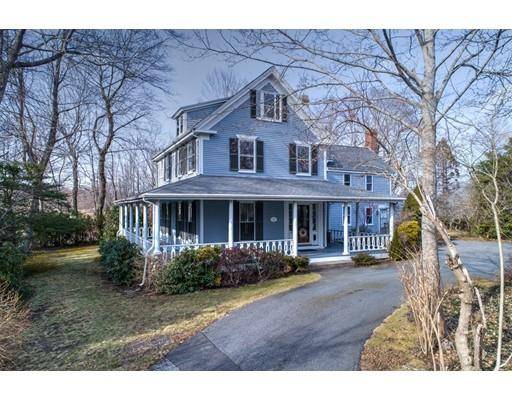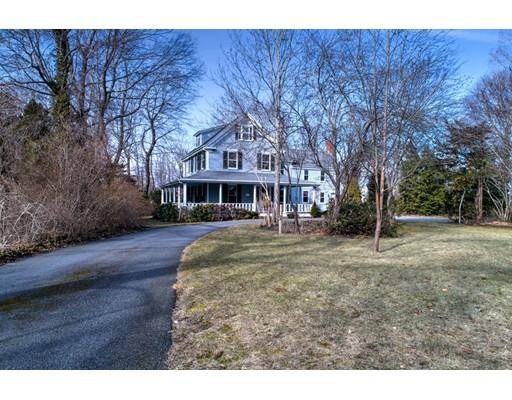For more information regarding the value of a property, please contact us for a free consultation.
7 Jarves St Sandwich, MA 02563
Want to know what your home might be worth? Contact us for a FREE valuation!

Our team is ready to help you sell your home for the highest possible price ASAP
Key Details
Sold Price $660,000
Property Type Single Family Home
Sub Type Single Family Residence
Listing Status Sold
Purchase Type For Sale
Square Footage 3,300 sqft
Price per Sqft $200
Subdivision Historic Village
MLS Listing ID 72507372
Sold Date 07/16/19
Style Antique
Bedrooms 4
Full Baths 2
Half Baths 1
HOA Y/N false
Year Built 1825
Annual Tax Amount $10,171
Tax Year 2019
Lot Size 1.140 Acres
Acres 1.14
Property Description
PRICED $30,000 BELOW ASSESSMENT, Sandwich Antique rich in history is sited on a private 1.14 acre lot in the HEART of Sandwich Village. Newly renovated, this home is just a short stroll to shops, restaurants, Sandwich Boardwalk, Cape Cod Canal, Sandwich Marina, museums, beaches and all that Sandwich Village has to offer. With generous living space the first floor features a modern kitchen with original brick hearth, double parlor overlooking a wraparound porch, fire place dining room, spacious foyer and so much more. Second floor has a master bedroom suite, laundry room, 2 additional bedroom and home office. The 3rd floor has a 4th over-sized bedroom and bonus room. This home offers a pristine village location, a classic Cape Cod lifestyle and is business zoned.
Location
State MA
County Barnstable
Area Sandwich (Village)
Zoning VILLAG
Direction Rt. 6A onto Jarves Street
Rooms
Family Room Flooring - Hardwood
Basement Partial
Primary Bedroom Level Second
Dining Room Flooring - Hardwood
Kitchen Flooring - Wood, Pantry, Countertops - Stone/Granite/Solid, Kitchen Island, Cabinets - Upgraded, Recessed Lighting, Gas Stove
Interior
Interior Features Walk-In Closet(s), Bonus Room
Heating Hot Water
Cooling None
Flooring Wood, Tile, Flooring - Hardwood
Fireplaces Number 2
Fireplaces Type Dining Room
Appliance Range, Utility Connections for Gas Range
Laundry Electric Dryer Hookup, Second Floor
Basement Type Partial
Exterior
Community Features Public Transportation, Shopping, Park, Walk/Jog Trails, Golf, Medical Facility, Conservation Area, Highway Access, House of Worship, Marina
Utilities Available for Gas Range
Waterfront Description Beach Front, Bay, Ocean, 3/10 to 1/2 Mile To Beach, Beach Ownership(Public)
Roof Type Shingle
Total Parking Spaces 6
Garage No
Waterfront Description Beach Front, Bay, Ocean, 3/10 to 1/2 Mile To Beach, Beach Ownership(Public)
Building
Lot Description Wooded, Gentle Sloping
Foundation Concrete Perimeter
Sewer Private Sewer
Water Public
Others
Senior Community false
Read Less
Bought with Nikolas Atsalis • William Raveis R.E. & Home Services



