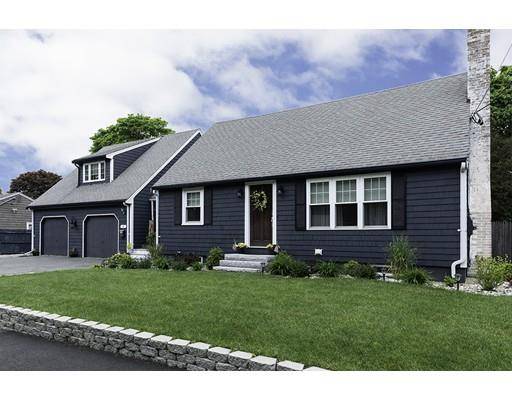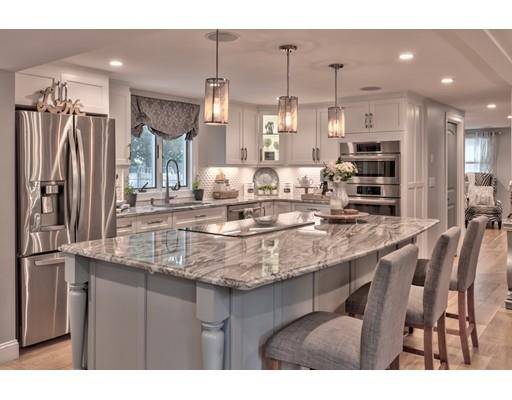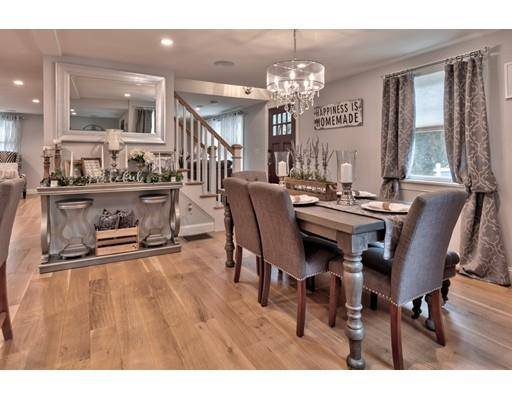For more information regarding the value of a property, please contact us for a free consultation.
5 Douglas Ave Beverly, MA 01915
Want to know what your home might be worth? Contact us for a FREE valuation!

Our team is ready to help you sell your home for the highest possible price ASAP
Key Details
Sold Price $675,000
Property Type Single Family Home
Sub Type Single Family Residence
Listing Status Sold
Purchase Type For Sale
Square Footage 2,233 sqft
Price per Sqft $302
Subdivision North Beverly
MLS Listing ID 72507739
Sold Date 07/10/19
Style Cape
Bedrooms 4
Full Baths 3
HOA Y/N false
Year Built 1961
Annual Tax Amount $6,170
Tax Year 2019
Lot Size 8,276 Sqft
Acres 0.19
Property Description
Gorgeously renovated designer 4 bed, 3 full bath home in commuter friendly North Beverly neighborhood with oversized 30 x 31 garage. The brand new kitchen is a page out of a magazine with exotic quartzite countertops, custom cabinets, Bosch appliances & humungous 9x5 center island. The custom fireplaced living rm features a brand new wet bar with beverage fridge, new dark gray cabinets, & crisp white quartz counters. Over the garage you'll find an expansive master suite complete with dressing room, master bath, & custom cedar-lined window seat. This space is so versatile it could even be utilized as a separate living area. Other great features include updated baths, white oak hardwood floors throughout, new windows, new doors, 2 new HVAC systems, whole house audio system, & numerous smart house automation features. Have fun in the fenced-in level yard w/ new paver patio just in time for the summer, or take a short ride to enjoy all of Beverly's great restaurants & local beaches.
Location
State MA
County Essex
Area North Beverly
Zoning R10
Direction Cabot Street to Douglas Avenue, or Conant to Douglas Avenue
Rooms
Basement Full, Interior Entry, Bulkhead, Unfinished
Primary Bedroom Level Second
Dining Room Flooring - Hardwood, Open Floorplan, Recessed Lighting, Remodeled, Lighting - Pendant, Lighting - Overhead
Kitchen Flooring - Hardwood, Dining Area, Countertops - Stone/Granite/Solid, Countertops - Upgraded, Kitchen Island, Cabinets - Upgraded, Open Floorplan, Recessed Lighting, Remodeled, Slider, Stainless Steel Appliances, Lighting - Pendant
Interior
Interior Features Closet, Open Floorplan, Recessed Lighting, Sunken, Breezeway, Closet - Walk-in, Dressing Room, Mud Room, Bonus Room, Wet Bar, Wired for Sound
Heating Forced Air, Propane
Cooling Central Air
Flooring Tile, Hardwood, Flooring - Hardwood
Fireplaces Number 1
Fireplaces Type Living Room
Appliance Oven, Dishwasher, Disposal, Microwave, Countertop Range, Refrigerator, Wine Refrigerator, Range Hood, Electric Water Heater, Plumbed For Ice Maker
Laundry In Basement
Basement Type Full, Interior Entry, Bulkhead, Unfinished
Exterior
Exterior Feature Rain Gutters, Storage, Professional Landscaping, Decorative Lighting, Stone Wall
Garage Spaces 2.0
Fence Fenced/Enclosed, Fenced
Community Features Public Transportation, Shopping, Park, Walk/Jog Trails, Medical Facility, Laundromat, Highway Access, House of Worship, Public School, T-Station, University
Utilities Available Icemaker Connection
Waterfront Description Beach Front, Ocean, 1 to 2 Mile To Beach, Beach Ownership(Public)
Roof Type Shingle
Total Parking Spaces 8
Garage Yes
Waterfront Description Beach Front, Ocean, 1 to 2 Mile To Beach, Beach Ownership(Public)
Building
Lot Description Cleared, Level
Foundation Block
Sewer Public Sewer
Water Public
Schools
Elementary Schools North Beverly
Middle Schools Beverly Middle
High Schools Beverly High
Read Less
Bought with The Ternullo Real Estate Team • Leading Edge Real Estate



