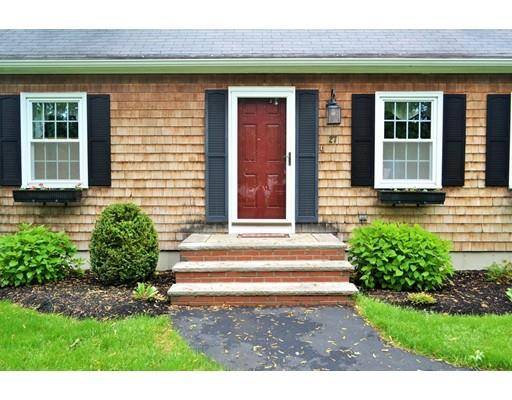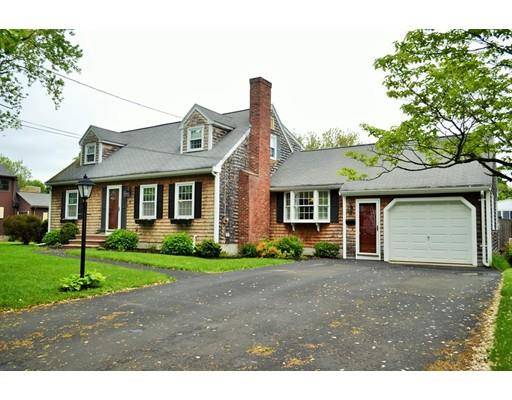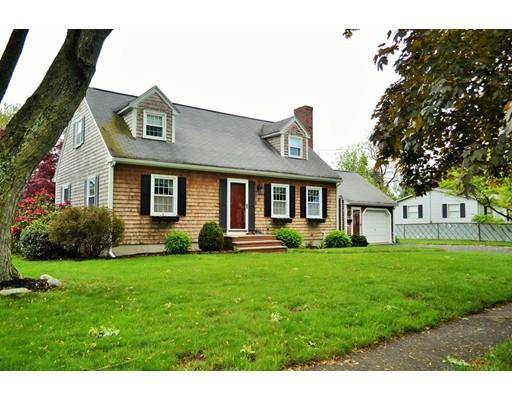For more information regarding the value of a property, please contact us for a free consultation.
27 New Balch Street Beverly, MA 01915
Want to know what your home might be worth? Contact us for a FREE valuation!

Our team is ready to help you sell your home for the highest possible price ASAP
Key Details
Sold Price $535,000
Property Type Single Family Home
Sub Type Single Family Residence
Listing Status Sold
Purchase Type For Sale
Square Footage 1,940 sqft
Price per Sqft $275
MLS Listing ID 72508140
Sold Date 07/31/19
Style Cape
Bedrooms 5
Full Baths 2
HOA Y/N false
Year Built 1971
Annual Tax Amount $5,796
Tax Year 2019
Lot Size 10,018 Sqft
Acres 0.23
Property Description
This five bedroom (yes 5), 8 room shingled Cape has been lovingly maintained for 47 years by the current owners and has something for everyone. Gleaming hardwood floors, custom built ins, large family room with dining area, generous bedrooms and lots of closet space. This home sits on a groomed, level lot with lots of mature plantings. Walk into the fenced yard in back of the property and see not only established perennials, but a 38'x16' inground pool, great for hot summer days and nights. The location is perfect for downtown shopping, restaurants, beaches, Beverly Hospital and medical center and is a commuters' dream to the Cummings Center and all major highways. What are you waiting for? If you lived here you'd be home now!
Location
State MA
County Essex
Area North Beverly
Zoning R10
Direction Cabot to New Balch or McKay to Balch to New Balch
Rooms
Family Room Closet/Cabinets - Custom Built, Flooring - Hardwood, Exterior Access, Open Floorplan
Basement Full, Bulkhead, Sump Pump, Concrete, Unfinished
Primary Bedroom Level Second
Kitchen Flooring - Stone/Ceramic Tile, Dining Area
Interior
Heating Baseboard, Oil
Cooling Wall Unit(s)
Flooring Tile, Carpet, Hardwood, Stone / Slate
Fireplaces Number 1
Fireplaces Type Living Room
Appliance Range, Dishwasher, Disposal, Microwave, Washer, Dryer, Oil Water Heater, Tank Water Heater, Utility Connections for Electric Range, Utility Connections for Electric Oven
Laundry In Basement, Washer Hookup
Basement Type Full, Bulkhead, Sump Pump, Concrete, Unfinished
Exterior
Exterior Feature Rain Gutters
Garage Spaces 1.0
Fence Fenced/Enclosed, Fenced
Pool In Ground
Community Features Public Transportation, Shopping, Tennis Court(s), Park, Golf, Medical Facility, Laundromat, Conservation Area, Highway Access, House of Worship, Marina, Private School, Public School, T-Station, University, Sidewalks
Utilities Available for Electric Range, for Electric Oven, Washer Hookup
Waterfront Description Beach Front, Beach Access, Ocean, Direct Access, 1 to 2 Mile To Beach, Beach Ownership(Public)
Roof Type Shingle
Total Parking Spaces 4
Garage Yes
Private Pool true
Waterfront Description Beach Front, Beach Access, Ocean, Direct Access, 1 to 2 Mile To Beach, Beach Ownership(Public)
Building
Lot Description Level
Foundation Concrete Perimeter
Sewer Public Sewer
Water Public
Architectural Style Cape
Schools
Middle Schools Bms
High Schools Bhs
Others
Senior Community false
Read Less
Bought with Kathleen Fabrizio • J. Barrett & Company



