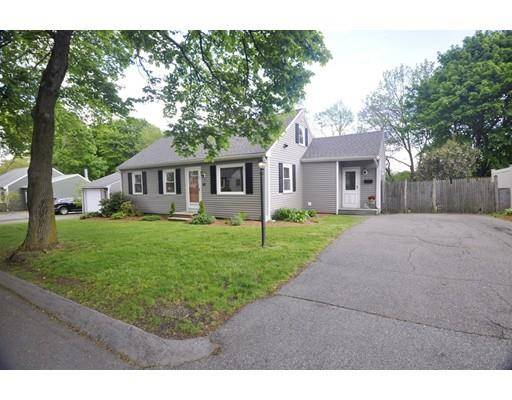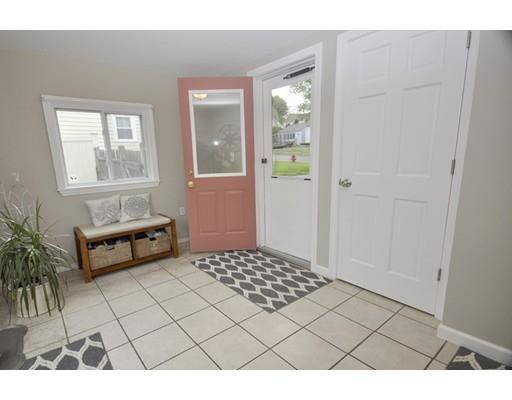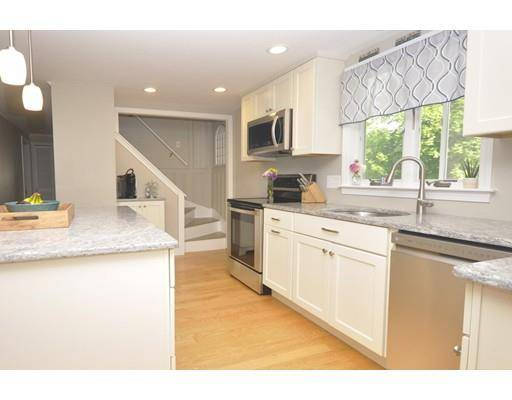For more information regarding the value of a property, please contact us for a free consultation.
20 Macarthur Rd Beverly, MA 01915
Want to know what your home might be worth? Contact us for a FREE valuation!

Our team is ready to help you sell your home for the highest possible price ASAP
Key Details
Sold Price $435,000
Property Type Single Family Home
Sub Type Single Family Residence
Listing Status Sold
Purchase Type For Sale
Square Footage 1,854 sqft
Price per Sqft $234
MLS Listing ID 72508509
Sold Date 07/18/19
Style Cape
Bedrooms 3
Full Baths 1
HOA Y/N false
Year Built 1952
Annual Tax Amount $4,794
Tax Year 2019
Lot Size 9,147 Sqft
Acres 0.21
Property Description
This charming, oversized and well maintained Cape in North Beverly is a MUST SEE! This 3+ Bedroom 1 bath home with a 1 car garage was recently updated with a brand new kitchen and central air. The large fenced in level yard is perfect for entertaining and enjoying time outdoors. The gorgeous new kitchen which is open concept to the living and dining room features granite countertops, hardwood floors and custom cabinets providing all of your storage and pantry needs. The first floor is complete with a spacious mudroom at the side door entrance, one bedroom, a bonus room and a full bath. The second floor has more than enough storage space and holds two additional bedrooms. A full and partially finished basement check off all the musts for this move in ready home! Easy access to routes 1 and 128, with a short ride to the train, the location of this home exemplifies convenience. Don't miss out -- it's all ready for the summer!
Location
State MA
County Essex
Zoning R10
Direction Conant St to MacArthur Rd or Cabot St to Old Farm Rd to MacArthur Rd
Rooms
Family Room Lighting - Overhead
Basement Full, Partially Finished
Primary Bedroom Level First
Dining Room Flooring - Hardwood, Window(s) - Picture
Kitchen Flooring - Hardwood, Countertops - Stone/Granite/Solid, Cabinets - Upgraded, Open Floorplan, Remodeled, Stainless Steel Appliances
Interior
Interior Features Closet, Bonus Room, Mud Room
Heating Forced Air, Oil
Cooling Central Air
Flooring Tile, Hardwood, Flooring - Hardwood, Flooring - Stone/Ceramic Tile
Appliance Range, Dishwasher, Disposal, Refrigerator, Oil Water Heater, Utility Connections for Electric Range, Utility Connections for Gas Dryer
Laundry Washer Hookup
Basement Type Full, Partially Finished
Exterior
Garage Spaces 1.0
Fence Fenced/Enclosed
Pool Above Ground
Community Features Park, Walk/Jog Trails, Medical Facility, Bike Path, Conservation Area, House of Worship
Utilities Available for Electric Range, for Gas Dryer, Washer Hookup
Roof Type Shingle
Total Parking Spaces 4
Garage Yes
Private Pool true
Building
Lot Description Level
Foundation Concrete Perimeter
Sewer Public Sewer
Water Public
Architectural Style Cape
Schools
Elementary Schools North
Middle Schools Beverly
High Schools Beverly High
Read Less
Bought with Christopher Martin • Cameron Prestige, LLC



