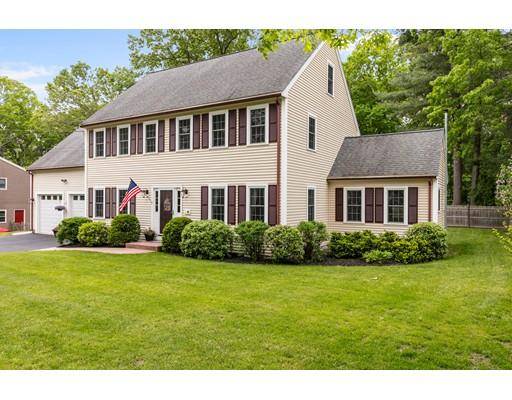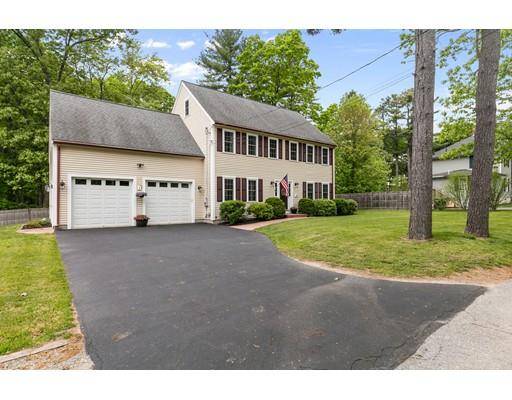For more information regarding the value of a property, please contact us for a free consultation.
3 Babick Lake Dr Hudson, MA 01749
Want to know what your home might be worth? Contact us for a FREE valuation!

Our team is ready to help you sell your home for the highest possible price ASAP
Key Details
Sold Price $539,900
Property Type Single Family Home
Sub Type Single Family Residence
Listing Status Sold
Purchase Type For Sale
Square Footage 3,288 sqft
Price per Sqft $164
Subdivision Lake Boon
MLS Listing ID 72509275
Sold Date 08/30/19
Style Colonial
Bedrooms 4
Full Baths 2
Half Baths 1
HOA Y/N false
Year Built 2005
Annual Tax Amount $8,679
Tax Year 2019
Lot Size 0.270 Acres
Acres 0.27
Property Description
Enjoy all the fun that Lake Boon has to offer: swimming, boating and fishing! Spacious, light filled 4-bedroom open concept colonial located on a dead end street just steps away from the lake. Built in 2005, this well maintained home features open concept main living with an expansive kitchen, granite countertops and SS appliances. Eat-in kitchen opens to large stamped concrete patio. Mudroom w/custom built-ins. Family room with cathedral ceiling and cozy pellet stove. Well-appointed dining room and first floor office. Luxurious master with dual walk-in closets, and private en-suite with double vanity, jetted tub and shower. 2nd floor laundry. New carpeting in all bedrooms. Finished third floor with large bonus/flex rooms. Dual zone central air. Oversized 2-car garage. Full, dry basement could be finished for even more living space. This home is immaculate and move-in ready! Only minutes from the trendy downtown area of Hudson. Convenient to 495 and 128. View the virtual tour!
Location
State MA
County Middlesex
Zoning SB
Direction Main St to Rock Ave, turn left on Lakeside, turn left on Babick Lake.
Rooms
Family Room Wood / Coal / Pellet Stove, Cathedral Ceiling(s), Ceiling Fan(s), Flooring - Hardwood, High Speed Internet Hookup, Slider
Basement Full, Interior Entry, Bulkhead, Radon Remediation System, Concrete, Unfinished
Primary Bedroom Level Second
Dining Room Flooring - Hardwood, Wainscoting
Kitchen Flooring - Hardwood, Dining Area, Countertops - Stone/Granite/Solid, Kitchen Island, Open Floorplan, Recessed Lighting, Slider, Stainless Steel Appliances
Interior
Interior Features Recessed Lighting, High Speed Internet Hookup, Bonus Room, Study, Office
Heating Central, Forced Air, Oil, Wood, Hydro Air
Cooling Central Air
Flooring Tile, Carpet, Hardwood, Flooring - Hardwood
Appliance Range, Dishwasher, Microwave, ENERGY STAR Qualified Refrigerator, Range Hood, Electric Water Heater, Plumbed For Ice Maker, Utility Connections for Electric Range, Utility Connections for Electric Dryer
Laundry Flooring - Stone/Ceramic Tile, Electric Dryer Hookup, Washer Hookup, Second Floor
Basement Type Full, Interior Entry, Bulkhead, Radon Remediation System, Concrete, Unfinished
Exterior
Exterior Feature Rain Gutters
Garage Spaces 2.0
Fence Fenced
Community Features Shopping, Walk/Jog Trails, Bike Path, Conservation Area
Utilities Available for Electric Range, for Electric Dryer, Washer Hookup, Icemaker Connection
Waterfront Description Beach Front, Lake/Pond, 0 to 1/10 Mile To Beach, Beach Ownership(Public)
Roof Type Shingle
Total Parking Spaces 4
Garage Yes
Waterfront Description Beach Front, Lake/Pond, 0 to 1/10 Mile To Beach, Beach Ownership(Public)
Building
Lot Description Level
Foundation Concrete Perimeter
Sewer Private Sewer
Water Public
Architectural Style Colonial
Schools
Elementary Schools Forest Ave
Middle Schools Quinn
High Schools Hudson/Assabet
Others
Senior Community false
Read Less
Bought with Nina Sable • Berkshire Hathaway HomeServices Commonwealth Real Estate



