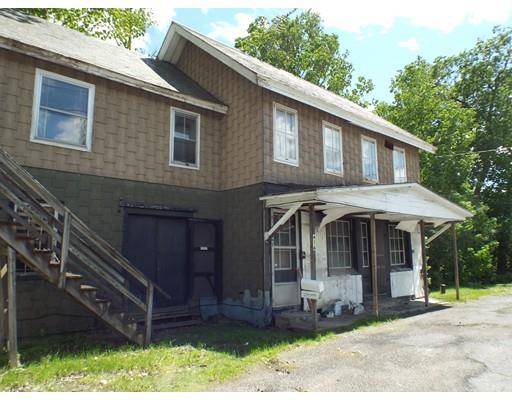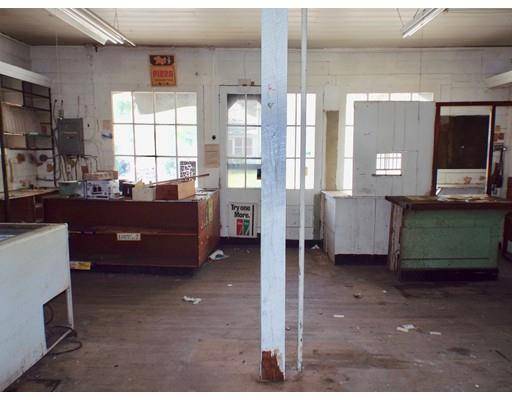For more information regarding the value of a property, please contact us for a free consultation.
416 Main Rd Colrain, MA 01340
Want to know what your home might be worth? Contact us for a FREE valuation!

Our team is ready to help you sell your home for the highest possible price ASAP
Key Details
Sold Price $45,500
Property Type Single Family Home
Sub Type Single Family Residence
Listing Status Sold
Purchase Type For Sale
Square Footage 2,532 sqft
Price per Sqft $17
MLS Listing ID 72513034
Sold Date 08/22/19
Style Other (See Remarks)
Bedrooms 2
Full Baths 1
HOA Y/N false
Year Built 1900
Annual Tax Amount $2,573
Tax Year 2019
Lot Size 8,276 Sqft
Acres 0.19
Property Description
Need a studio with high ceilings & open work space? Resourceful entrepreneur needed! Roll up your sleeves to create an amazing shop for whatever your craft or product is, and live conveniently upstairs next to the North River. Yup - she needs a lot of work, but the price is right. If you've got the skills to create some sweat equity, and could make great use of the space offered, take a closer look. All serious offers invited. Lots of history here: formerly a mom & pop general store with the best meat market around, and before that it was home to the Massamet Yarn Mill. Not for the faint of heart, but it could be the perfect opportunity for you!
Location
State MA
County Franklin
Area Shattuckville
Zoning Residentia
Direction Rt. 112 from Shelburne Falls - 1/2 mile north of town line on right
Rooms
Basement Full
Primary Bedroom Level Second
Interior
Heating Steam, Oil
Cooling None
Flooring Wood, Vinyl
Appliance Range, Refrigerator, Washer, Dryer, Oil Water Heater, Tank Water Heaterless, Utility Connections for Gas Range
Laundry Washer Hookup
Basement Type Full
Exterior
Utilities Available for Gas Range, Washer Hookup
View Y/N Yes
View Scenic View(s)
Roof Type Shingle, Slate
Total Parking Spaces 4
Garage No
Building
Lot Description Steep Slope
Foundation Stone
Sewer Private Sewer
Water Private
Schools
Elementary Schools Colrain
Middle Schools Mohawk
High Schools Mohawk
Others
Senior Community false
Read Less
Bought with Kyle Anderson • Berkshire Hathaway HomeServices Commonwealth Real Estate



