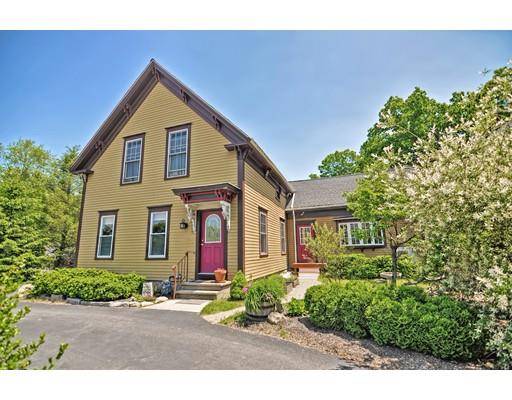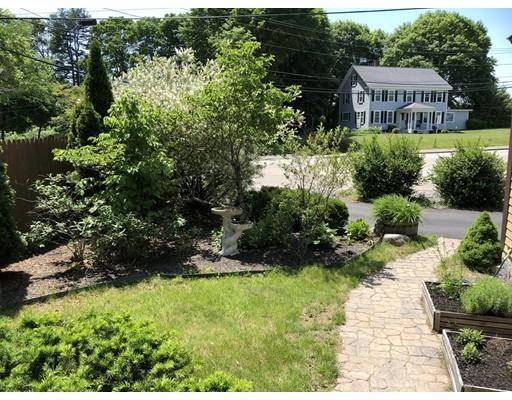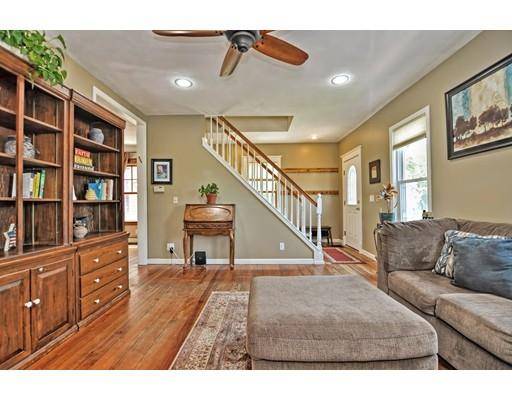For more information regarding the value of a property, please contact us for a free consultation.
4 Shears Street Wrentham, MA 02093
Want to know what your home might be worth? Contact us for a FREE valuation!

Our team is ready to help you sell your home for the highest possible price ASAP
Key Details
Sold Price $360,000
Property Type Single Family Home
Sub Type Single Family Residence
Listing Status Sold
Purchase Type For Sale
Square Footage 1,577 sqft
Price per Sqft $228
MLS Listing ID 72514393
Sold Date 08/01/19
Style Colonial, Farmhouse
Bedrooms 3
Full Baths 2
HOA Y/N false
Year Built 1920
Annual Tax Amount $4,033
Tax Year 2019
Lot Size 0.540 Acres
Acres 0.54
Property Description
Fantastic farmhouse! You'll find so much character here, and so many possibilities! Original wide pine floors, large country kitchen with partial dutch door, attached gardening shed, lots of land for chickens, gardening, fruit trees, and the like. One bedroom even has an adorable reading loft! Walk to center of town! Many conveniences of today with the charm of yesteryear. Bathrooms both updated with original floors preserved! Laundry conveniently located upstairs. Recent central air conditioning and generator. Brand new septic system in the process of being installed! Natural gas heat and hot water. Bedroom and full bathroom on main floor, two more bedrooms and full bath upstairs. Small town charm and sought after schools. Close to train, Patriot Place, and outlet shopping. Come see what Wrentham has to offer!
Location
State MA
County Norfolk
Zoning R-43
Direction Franklin St (140) to Shears, or May St to Shears, or Emerald St to Shears
Rooms
Basement Full, Bulkhead
Primary Bedroom Level Second
Dining Room Flooring - Hardwood, Exterior Access, Slider
Kitchen Flooring - Hardwood, Flooring - Wood, Window(s) - Bay/Bow/Box, Dining Area, Country Kitchen, Exterior Access, Wainscoting, Storage, Gas Stove
Interior
Heating Baseboard, Natural Gas, ENERGY STAR Qualified Equipment, Pellet Stove, Ductless
Cooling Central Air, ENERGY STAR Qualified Equipment, Ductless
Flooring Hardwood
Fireplaces Number 1
Appliance Range, Dishwasher, Refrigerator, Gas Water Heater, Utility Connections for Gas Range, Utility Connections for Electric Dryer
Laundry Second Floor, Washer Hookup
Basement Type Full, Bulkhead
Exterior
Utilities Available for Gas Range, for Electric Dryer, Washer Hookup, Generator Connection
Waterfront Description Beach Front, Lake/Pond, 1 to 2 Mile To Beach
Total Parking Spaces 6
Garage No
Waterfront Description Beach Front, Lake/Pond, 1 to 2 Mile To Beach
Building
Lot Description Wooded
Foundation Block, Stone
Sewer Private Sewer
Water Public
Architectural Style Colonial, Farmhouse
Schools
Elementary Schools Delaneyroderick
Middle Schools King Philip
High Schools King Philip
Others
Senior Community false
Read Less
Bought with Kristie X. Aussubel • Presidential Properties



