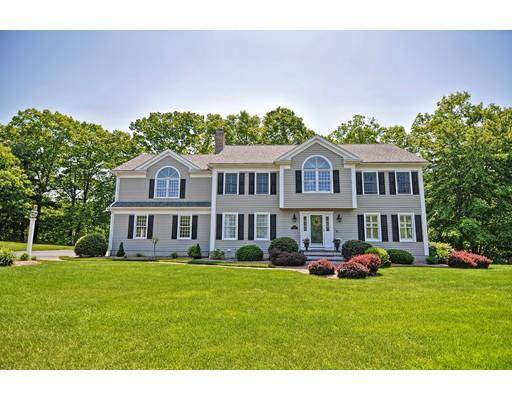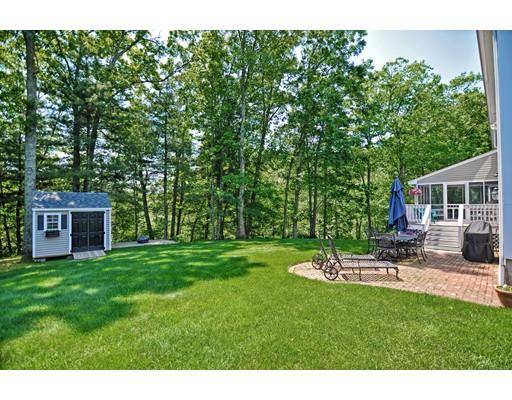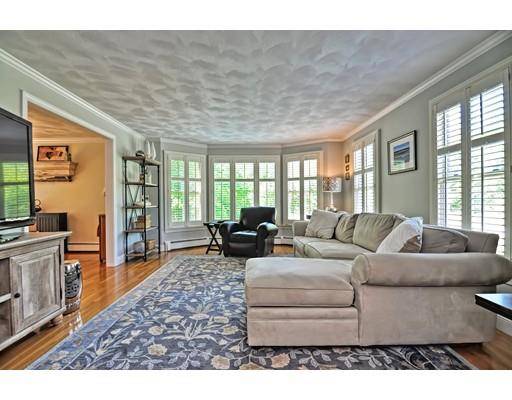For more information regarding the value of a property, please contact us for a free consultation.
35 Arlene Drive Wrentham, MA 02093
Want to know what your home might be worth? Contact us for a FREE valuation!

Our team is ready to help you sell your home for the highest possible price ASAP
Key Details
Sold Price $675,000
Property Type Single Family Home
Sub Type Single Family Residence
Listing Status Sold
Purchase Type For Sale
Square Footage 4,030 sqft
Price per Sqft $167
MLS Listing ID 72514556
Sold Date 07/30/19
Style Colonial
Bedrooms 4
Full Baths 2
Half Baths 1
Year Built 1994
Annual Tax Amount $7,981
Tax Year 2019
Lot Size 2.000 Acres
Acres 2.0
Property Description
Elegant Custom Colonial set on 2 pristine acres in Millbrook Estates backs up to conservation land! Chef's Kitchen is perfect for entertaining family & friends - island/breakfast bar, spectacular granite counters, extensive cherry cabinetry, SubZero Glass Front Refrigerator, SubZero Floor-to-Ceiling Freezer, Wolf Gas Stove/Grill, Wolf Double Wall Oven & Dining Room Area open to Screened Porch & Deck. Enjoy casual times in Family Room w floor-to-ceiling stone fireplace or formal gatherings in Living Room w expansive bay window. 1st floor offers Mudroom Area, 1/2 Bath/Laundry. Beautiful Crown Molding, Wainscoting, Hardwood. Upstairs offers Master Bedroom Suite w Dressing Area/California Closet & Master Bath + 3 more Bedrooms + Guest Full Bath. Upstairs Bonus Room w Custom Maple Bookcase/Desk, Stairs to separate entrance for Office/Sitting Room/Au Pair. Walk-out lower level w nicely finished Family Room, Game Room. Updates include Roof, Garage Doors/Openers, Shed, Hot H2O Tank. Must see!
Location
State MA
County Norfolk
Zoning R-30
Direction Rte 140 to Park St, Left on Dana Drive, Left on Laurie Lane, Left on Arlene Drive.
Rooms
Family Room Ceiling Fan(s), Flooring - Hardwood
Basement Full, Partially Finished, Walk-Out Access, Interior Entry, Radon Remediation System
Primary Bedroom Level Second
Dining Room Flooring - Hardwood, Window(s) - Bay/Bow/Box, Crown Molding
Kitchen Flooring - Stone/Ceramic Tile, Pantry, Countertops - Stone/Granite/Solid, Kitchen Island, Recessed Lighting, Stainless Steel Appliances, Gas Stove, Lighting - Pendant
Interior
Interior Features Walk-In Closet(s), Dressing Room, Closet/Cabinets - Custom Built, Cable Hookup, Recessed Lighting, Closet, Bonus Room, Mud Room, Den, Game Room, Central Vacuum
Heating Baseboard, Natural Gas
Cooling Central Air, Window Unit(s)
Flooring Wood, Tile, Vinyl, Flooring - Hardwood, Flooring - Stone/Ceramic Tile, Flooring - Vinyl
Fireplaces Number 1
Fireplaces Type Family Room
Appliance Oven, Dishwasher, Microwave, Indoor Grill, Countertop Range, Refrigerator, Gas Water Heater, Tank Water Heater, Utility Connections for Gas Range, Utility Connections for Electric Oven, Utility Connections for Gas Dryer
Laundry First Floor, Washer Hookup
Basement Type Full, Partially Finished, Walk-Out Access, Interior Entry, Radon Remediation System
Exterior
Exterior Feature Storage, Sprinkler System, Stone Wall
Garage Spaces 2.0
Fence Invisible
Community Features Shopping, Pool, Tennis Court(s), Park, Walk/Jog Trails, Stable(s), Medical Facility, Conservation Area, Public School
Utilities Available for Gas Range, for Electric Oven, for Gas Dryer, Washer Hookup, Generator Connection
Roof Type Shingle
Total Parking Spaces 6
Garage Yes
Building
Lot Description Cul-De-Sac, Wooded, Gentle Sloping
Foundation Concrete Perimeter
Sewer Private Sewer
Water Public
Architectural Style Colonial
Schools
Elementary Schools Delaney Elem
Middle Schools King Philip Ms
High Schools King Philip Hs
Others
Senior Community false
Read Less
Bought with Kathy Bain Farrell • RE/MAX Town & Country



