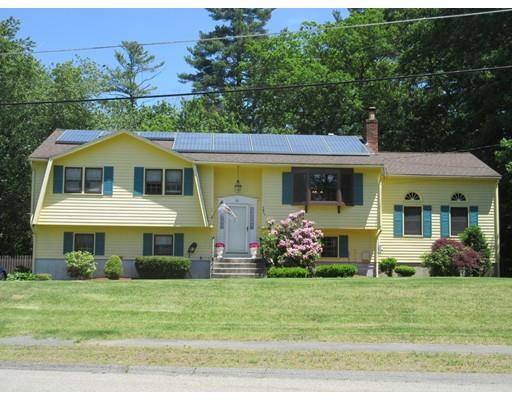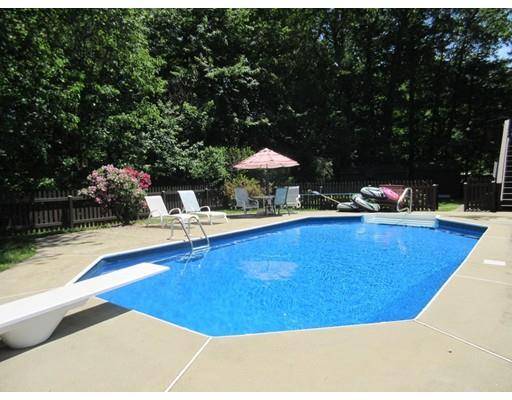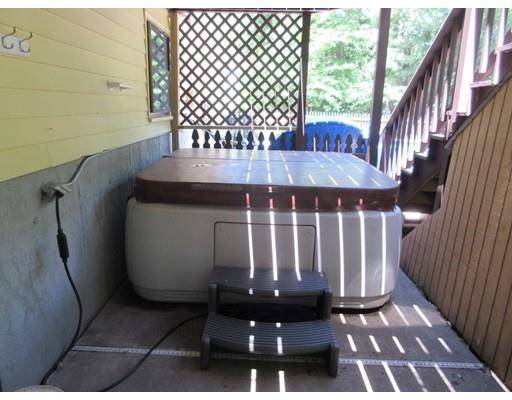For more information regarding the value of a property, please contact us for a free consultation.
80 Ferncroft Rd Tewksbury, MA 01876
Want to know what your home might be worth? Contact us for a FREE valuation!

Our team is ready to help you sell your home for the highest possible price ASAP
Key Details
Sold Price $515,000
Property Type Single Family Home
Sub Type Single Family Residence
Listing Status Sold
Purchase Type For Sale
Square Footage 2,110 sqft
Price per Sqft $244
MLS Listing ID 72515103
Sold Date 08/02/19
Bedrooms 3
Full Baths 2
Year Built 1979
Annual Tax Amount $7,695
Tax Year 2019
Lot Size 1.030 Acres
Acres 1.03
Property Description
Oversize split style home in great commuter location! This fun, summer home has a beautiful in-ground pool with newer saltwater filter, pump, and liner. Large deck for those summer barbecues, and hot tub (negotiable). Small screenhouse privately tucked away, 2 sheds, and lovely flower beds complete the landscaping of this charming home. Plenty of room inside with the large, attached great room with cathedral ceiling, finished lower level with fireplace, home office, and 2 bonus rooms - or potential in law. Brand new energy efficient furnace and hot water heater recently installed. Energy efficient home with newer electrical panel and solar panels to help with the costs of the pool, central air, and central vac. All the major items have been done on this peaceful neighborhood home. Title V in hand and sewer betterment fee already paid for those buyers who want to hookup to town sewer. Walking distance to Long Pond for fishing, picnicking, and skating.
Location
State MA
County Middlesex
Zoning RG
Direction Whipple Road to Ferncroft Road
Rooms
Family Room Cathedral Ceiling(s), Ceiling Fan(s), Flooring - Wall to Wall Carpet
Basement Full, Finished, Walk-Out Access, Interior Entry
Dining Room French Doors
Kitchen Flooring - Stone/Ceramic Tile
Interior
Interior Features Central Vacuum
Heating Forced Air, Natural Gas, Electric
Cooling Central Air
Flooring Tile, Vinyl, Carpet
Fireplaces Number 1
Appliance Range, Dishwasher, Microwave, Refrigerator, Gas Water Heater
Basement Type Full, Finished, Walk-Out Access, Interior Entry
Exterior
Exterior Feature Storage
Garage Spaces 1.0
Pool In Ground
Community Features Shopping, Public School
Roof Type Shingle
Total Parking Spaces 5
Garage Yes
Private Pool true
Building
Foundation Concrete Perimeter
Sewer Private Sewer
Water Public
Schools
Elementary Schools North St.
Middle Schools Ryan Middle
High Schools Tewksbury High
Read Less
Bought with Mindy Widtfeldt • Berkshire Hathaway HomeServices Commonwealth Real Estate



