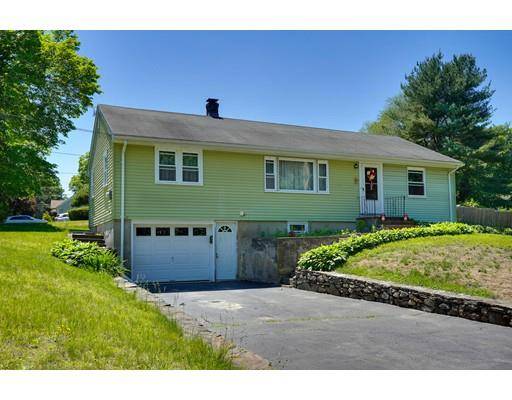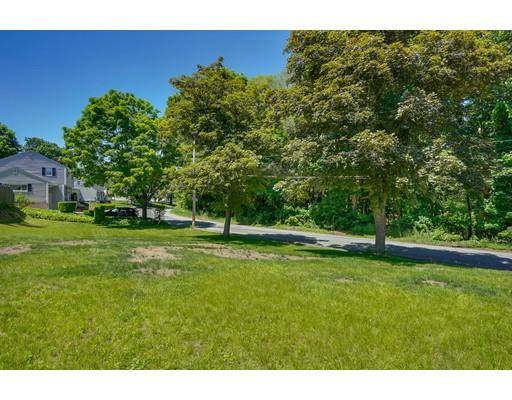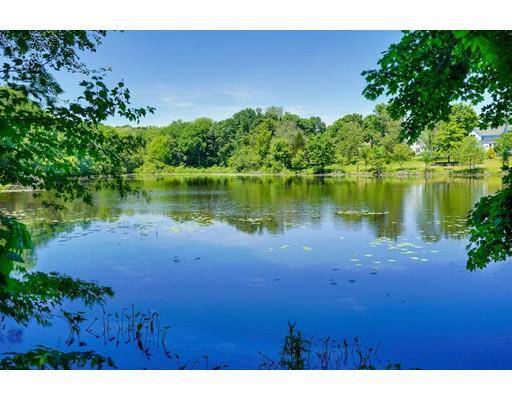For more information regarding the value of a property, please contact us for a free consultation.
2 Maple Street Hudson, MA 01749
Want to know what your home might be worth? Contact us for a FREE valuation!

Our team is ready to help you sell your home for the highest possible price ASAP
Key Details
Sold Price $340,000
Property Type Single Family Home
Sub Type Single Family Residence
Listing Status Sold
Purchase Type For Sale
Square Footage 1,152 sqft
Price per Sqft $295
MLS Listing ID 72516969
Sold Date 08/30/19
Style Ranch
Bedrooms 3
Full Baths 2
Year Built 1954
Annual Tax Amount $4,800
Tax Year 2018
Lot Size 0.330 Acres
Acres 0.33
Property Description
Welcome to Maple Street. Well maintained Ranch with scenic views of Tripps Pond. First floor offers three bedrooms, full bath, dining and living room. Full finished basement with family room, kitchen, bath and two additional rooms. Nice corner lot. Conveniently located walking distance to the center of town with many shops and restaurants. Great commuter location. Motivated sellers! Don't miss this one!
Location
State MA
County Middlesex
Zoning RES
Direction River St to Maple St
Rooms
Family Room Flooring - Laminate
Basement Full, Finished, Interior Entry, Garage Access
Primary Bedroom Level Main
Dining Room Closet, Flooring - Hardwood, Window(s) - Picture, Exterior Access
Kitchen Flooring - Laminate, Exterior Access, Open Floorplan
Interior
Interior Features Dining Area
Heating Steam, Natural Gas
Cooling Window Unit(s)
Flooring Wood, Vinyl, Carpet, Laminate, Flooring - Laminate
Appliance Range, Refrigerator, Utility Connections for Electric Range
Laundry In Basement
Basement Type Full, Finished, Interior Entry, Garage Access
Exterior
Garage Spaces 1.0
Community Features Shopping, Park, Walk/Jog Trails, Bike Path, Conservation Area
Utilities Available for Electric Range
View Y/N Yes
View Scenic View(s)
Roof Type Shingle
Total Parking Spaces 2
Garage Yes
Building
Lot Description Corner Lot
Foundation Concrete Perimeter
Sewer Public Sewer
Water Public
Architectural Style Ranch
Schools
Elementary Schools C.A. Farley
Middle Schools Quinn
High Schools Hhs/ Avrhs
Others
Senior Community false
Acceptable Financing Estate Sale
Listing Terms Estate Sale
Read Less
Bought with Matheus Goncalves • Mega Realty Services



