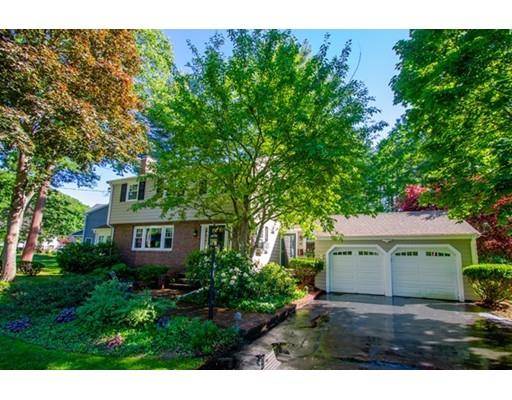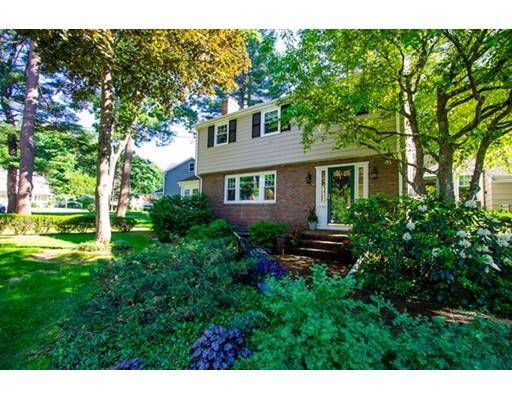For more information regarding the value of a property, please contact us for a free consultation.
48 Lorraine St Westwood, MA 02090
Want to know what your home might be worth? Contact us for a FREE valuation!

Our team is ready to help you sell your home for the highest possible price ASAP
Key Details
Sold Price $755,000
Property Type Single Family Home
Sub Type Single Family Residence
Listing Status Sold
Purchase Type For Sale
Square Footage 1,552 sqft
Price per Sqft $486
MLS Listing ID 72517632
Sold Date 08/01/19
Style Colonial
Bedrooms 4
Full Baths 2
Half Baths 1
HOA Y/N false
Year Built 1961
Annual Tax Amount $7,678
Tax Year 2019
Lot Size 0.460 Acres
Acres 0.46
Property Description
Recently Updated Single Family on a Huge, Lush Lot Abutting Conservation Land Means This Yard Will Always Be Private!!! With 4 bedrooms, 2.5 baths, 2 fireplaces, 2 car garage, sunroom, deck, & expansive yards on all sides. The 1st floor features a sun-filled living room with fireplace, foyer, powder room, & open kitchen & dining with a sliding door leading out to the deck & back yard; perfect for stepping out to al fresco entertaining. The dining room leads to a sunroom with a near 360 view of mother nature at it's best from the comforts of inside. The modern kitchen with stainless steel appliances has an abundance of cabinet & counter space plus a butcher block breakfast island. Gleaming hardwood floors & lots of windows throughout. The second floor offers 4 bedrooms & a modern bath. The lower level features a family room/study, fireplace, bath & a bonus room. Stroll to Hale Reservation! Easy access to Westwood commuter rail, route 128, highways, shops, schools, restaurants & cafes!
Location
State MA
County Norfolk
Zoning Residentia
Direction Conant Rd to Lorraine Rd
Rooms
Basement Finished
Interior
Heating Baseboard
Cooling Window Unit(s)
Flooring Wood
Fireplaces Number 2
Appliance Range, Dishwasher, Refrigerator, Utility Connections for Gas Range
Basement Type Finished
Exterior
Exterior Feature Garden
Garage Spaces 2.0
Community Features Public Transportation, Shopping, Park, Walk/Jog Trails, Conservation Area, Highway Access, House of Worship, Public School, T-Station
Utilities Available for Gas Range
Total Parking Spaces 4
Garage Yes
Building
Lot Description Corner Lot
Foundation Block, Brick/Mortar
Sewer Public Sewer
Water Public
Architectural Style Colonial
Schools
Elementary Schools Sheehan
Middle Schools Thurston
High Schools Westwood
Read Less
Bought with Hardenbergh Properties • Coldwell Banker Residential Brokerage - Cambridge



