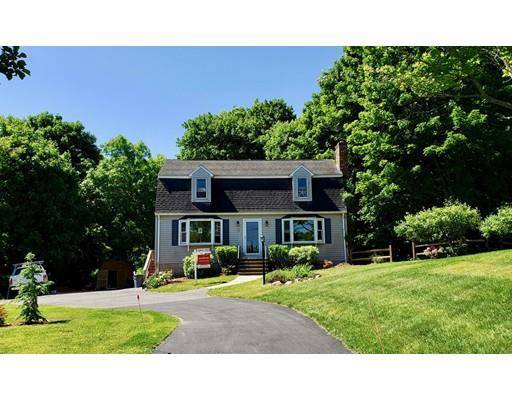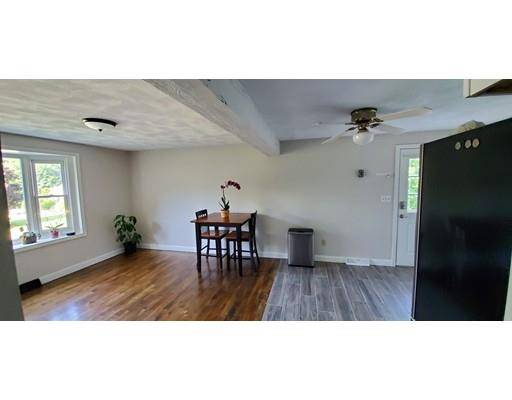For more information regarding the value of a property, please contact us for a free consultation.
9 Whitaker Way Beverly, MA 01915
Want to know what your home might be worth? Contact us for a FREE valuation!

Our team is ready to help you sell your home for the highest possible price ASAP
Key Details
Sold Price $530,000
Property Type Single Family Home
Sub Type Single Family Residence
Listing Status Sold
Purchase Type For Sale
Square Footage 1,650 sqft
Price per Sqft $321
Subdivision North Beverly
MLS Listing ID 72518082
Sold Date 08/01/19
Style Cape, Shingle
Bedrooms 3
Full Baths 2
HOA Y/N false
Year Built 1982
Annual Tax Amount $6,520
Tax Year 2019
Lot Size 0.290 Acres
Acres 0.29
Property Description
Desirable North Beverly location on a cul-de-sac with wooded conservation land behind! MOVE-IN-READY. Lovely Cape style home near parks, beaches, commuter rail and downtown Beverly. First floor offers open concept living with fireplaced family/living room and dining area with hardwood flooring. The kitchen has been renovated with new countertop, white cabinetry, SS appliances and tile flooring. Access the deck from sliders in the family/living room - convenient for summer cookouts and parties! Three bedrooms on the second floor with full bath. Full basement with finished bonus room (420 sq ft), storage room and back yard walk out door. Large 12x20 storage shed. Freshly painted throughout. Maintenance free vinyl siding. Open House 6/15 Sat 11-1pm
Location
State MA
County Essex
Area North Beverly
Zoning R10
Direction North Beverly -Dodge Street to Whitaker Way
Rooms
Basement Full, Partially Finished, Walk-Out Access
Primary Bedroom Level Second
Dining Room Flooring - Hardwood, Window(s) - Bay/Bow/Box
Kitchen Flooring - Stone/Ceramic Tile, Countertops - Stone/Granite/Solid, Countertops - Upgraded, Kitchen Island, Cabinets - Upgraded, Open Floorplan
Interior
Interior Features Bonus Room, High Speed Internet
Heating Forced Air, Oil
Cooling Window Unit(s)
Flooring Tile, Carpet, Hardwood, Flooring - Wall to Wall Carpet
Fireplaces Number 1
Fireplaces Type Living Room
Appliance Range, Dishwasher, Disposal, Microwave, Refrigerator, Washer, Dryer, Oil Water Heater, Utility Connections for Electric Range, Utility Connections for Electric Dryer
Laundry Washer Hookup
Basement Type Full, Partially Finished, Walk-Out Access
Exterior
Exterior Feature Rain Gutters, Storage
Community Features Public Transportation, Shopping, Park, Walk/Jog Trails, Golf, Medical Facility, Conservation Area, Highway Access, House of Worship, Private School, Public School, T-Station, University
Utilities Available for Electric Range, for Electric Dryer, Washer Hookup
Waterfront Description Beach Front, Ocean, 1 to 2 Mile To Beach, Beach Ownership(Public)
Roof Type Shingle
Total Parking Spaces 4
Garage No
Waterfront Description Beach Front, Ocean, 1 to 2 Mile To Beach, Beach Ownership(Public)
Building
Lot Description Cul-De-Sac, Wooded, Gentle Sloping
Foundation Concrete Perimeter
Sewer Public Sewer
Water Public
Schools
Elementary Schools North Beverly
Middle Schools Beverly
High Schools Beverly High
Others
Senior Community false
Read Less
Bought with Stephen Hines • Robert Paul Properties



