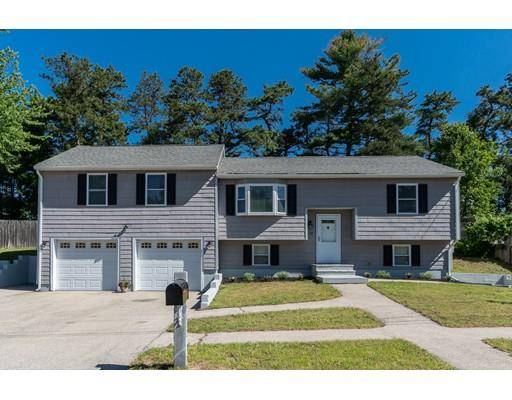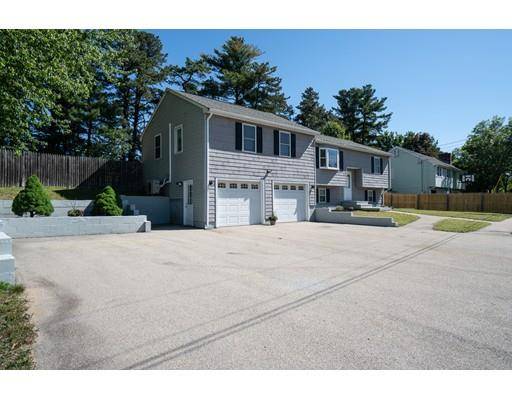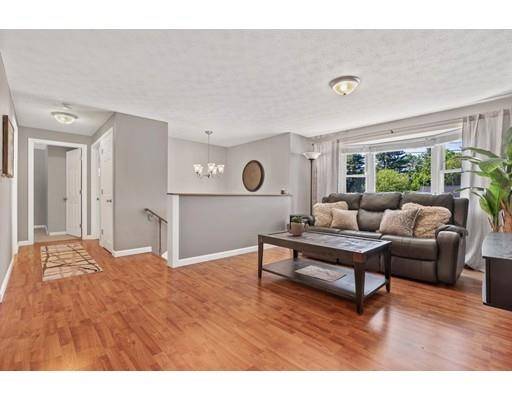For more information regarding the value of a property, please contact us for a free consultation.
18 Hassel Brook Rd Nashua, NH 03060
Want to know what your home might be worth? Contact us for a FREE valuation!

Our team is ready to help you sell your home for the highest possible price ASAP
Key Details
Sold Price $399,900
Property Type Single Family Home
Sub Type Single Family Residence
Listing Status Sold
Purchase Type For Sale
Square Footage 2,292 sqft
Price per Sqft $174
MLS Listing ID 72518552
Sold Date 07/26/19
Style Raised Ranch
Bedrooms 4
Full Baths 2
Half Baths 1
HOA Y/N false
Year Built 1981
Annual Tax Amount $6,217
Tax Year 2018
Lot Size 9,147 Sqft
Acres 0.21
Property Description
YOUR SEARCH IS OVER, THIS ONE HAS IT ALL!! Prepare to be impressed... This 4+ bedroom, 2.5 bath home has been BEAUTIFULLY MAINTAINED AND UPDATED. Gorgeous kitchen with marble tiled backsplash, granite counters, stainless steel appliances, and an island. Open living room with bow window. Light filled dining room. Large master bedroom with vaulted ceiling and two closets. Finished lower level with family room, 5th bedroom, and office/bonus room. Featuring a flexible floor plan, lots of natural light, ceiling fans, generator hook up, town water and sewer. Newer gas heating system with tankless hot water, roof, windows, and ductless mini splits for AC. Outside there is an oversized 2 car attached garage with an extra wide driveway for 10 cars and a fenced in yard. Great neighborhood location ~ within walking distance to schools (Fairgrounds and Bishop Guertin High). Close to shopping, restaurants, and commuting routes. Quick close possible!
Location
State NH
County Hillsborough
Zoning R9
Direction Route 3 to Exit 4. East Dunstable to Lund to Almont to Wilson. Wilson turns into Hassel Brook Road.
Rooms
Family Room Flooring - Wall to Wall Carpet
Basement Full, Walk-Out Access, Interior Entry, Garage Access
Primary Bedroom Level Main
Dining Room Cathedral Ceiling(s), Ceiling Fan(s), Exterior Access
Kitchen Countertops - Stone/Granite/Solid, Kitchen Island, Open Floorplan, Remodeled, Stainless Steel Appliances, Lighting - Pendant
Interior
Heating Baseboard, Natural Gas
Cooling Ductless
Flooring Tile, Carpet, Hardwood
Appliance Gas Water Heater, Tank Water Heaterless, Utility Connections for Gas Range, Utility Connections for Electric Dryer
Laundry Electric Dryer Hookup, Washer Hookup, First Floor
Basement Type Full, Walk-Out Access, Interior Entry, Garage Access
Exterior
Exterior Feature Rain Gutters
Garage Spaces 2.0
Fence Fenced/Enclosed, Fenced
Community Features Shopping, Park, Highway Access, Private School, Public School, Sidewalks
Utilities Available for Gas Range, for Electric Dryer, Washer Hookup
Roof Type Shingle
Total Parking Spaces 8
Garage Yes
Building
Foundation Concrete Perimeter
Sewer Public Sewer
Water Public
Schools
Elementary Schools Fairgrounds
Middle Schools Fairgrounds
High Schools Nashua South
Others
Senior Community false
Read Less
Bought with Ann Antosca • Keller Williams Realty



