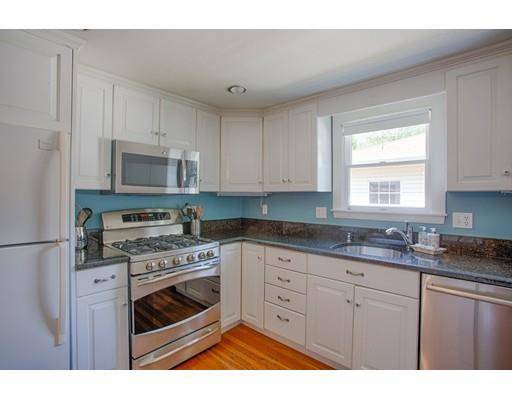For more information regarding the value of a property, please contact us for a free consultation.
80 Brimbal Ave Beverly, MA 01915
Want to know what your home might be worth? Contact us for a FREE valuation!

Our team is ready to help you sell your home for the highest possible price ASAP
Key Details
Sold Price $410,000
Property Type Single Family Home
Sub Type Single Family Residence
Listing Status Sold
Purchase Type For Sale
Square Footage 1,576 sqft
Price per Sqft $260
MLS Listing ID 72520415
Sold Date 07/23/19
Style Raised Ranch
Bedrooms 2
Full Baths 2
HOA Y/N false
Year Built 1950
Annual Tax Amount $5,645
Tax Year 2019
Lot Size 7,405 Sqft
Acres 0.17
Property Description
**HIGHEST + BEST OFFERS ARE DUE MONDAY 6/24 BY 7 PM FOR REVIEW AND RESPONSE BY TUESDAY NIGHT. *Please include financial pre approvals, and all signed sellers disclosure statements and lead attached to MLS**. Exceptional 2 bedroom 2 full bathroom ranch with beautiful master bedroom with en suite bath. There are two additional rooms - laundry and office on the main level. Spacious living room with wood floors and fireplace. Large dining room with fireplace open to the granite and stainless kitchen with peninsula. Two car attached garage. Spacious fenced in yard. Laundry on the main level. Deck, patio perfect for summer entertaining. Central air. Gas heat. Updated 200 amp electrical, and brand new gas hot water tank. So many upgrades to this beautiful home. Do not miss out !
Location
State MA
County Essex
Zoning R10
Direction Essex St to Brimbal Ave
Rooms
Basement Full, Interior Entry, Bulkhead, Concrete
Primary Bedroom Level Second
Dining Room Flooring - Stone/Ceramic Tile, Window(s) - Bay/Bow/Box
Kitchen Flooring - Hardwood, Dining Area, Countertops - Stone/Granite/Solid, Stainless Steel Appliances, Gas Stove, Peninsula
Interior
Interior Features Office
Heating Forced Air, Natural Gas
Cooling Central Air, Wall Unit(s)
Flooring Wood, Tile, Vinyl, Flooring - Hardwood
Fireplaces Number 2
Fireplaces Type Dining Room, Living Room
Appliance Range, Dishwasher, Disposal, Microwave, Refrigerator, Gas Water Heater, Tank Water Heater, Utility Connections for Gas Range
Laundry Flooring - Laminate, First Floor
Basement Type Full, Interior Entry, Bulkhead, Concrete
Exterior
Garage Spaces 2.0
Fence Fenced/Enclosed
Community Features Public Transportation, Shopping, Park, Walk/Jog Trails, Golf, Medical Facility, Bike Path, Conservation Area, Highway Access, House of Worship, Marina, Private School, Public School, T-Station, University, Sidewalks
Utilities Available for Gas Range
Waterfront Description Beach Front, 1/2 to 1 Mile To Beach
Roof Type Shingle
Total Parking Spaces 4
Garage Yes
Waterfront Description Beach Front, 1/2 to 1 Mile To Beach
Building
Lot Description Level
Foundation Concrete Perimeter
Sewer Public Sewer
Water Public
Architectural Style Raised Ranch
Schools
Elementary Schools Hannah
Middle Schools Beverly
High Schools Beverly
Read Less
Bought with Amelia DiGregorio • Keller Williams Realty Evolution



