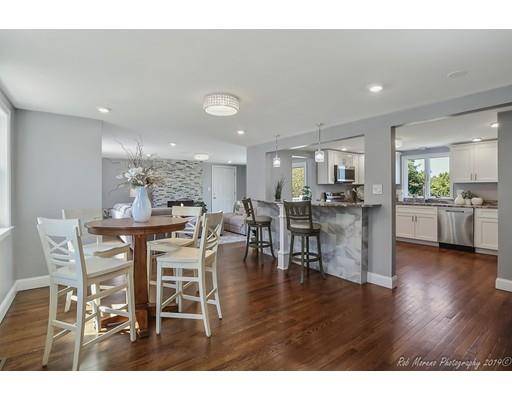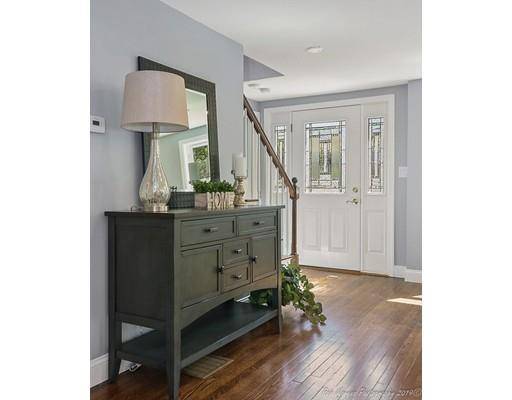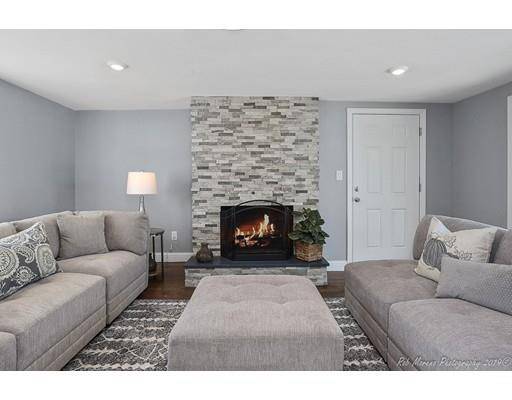For more information regarding the value of a property, please contact us for a free consultation.
37 Mohawk St Danvers, MA 01923
Want to know what your home might be worth? Contact us for a FREE valuation!

Our team is ready to help you sell your home for the highest possible price ASAP
Key Details
Sold Price $710,000
Property Type Single Family Home
Sub Type Single Family Residence
Listing Status Sold
Purchase Type For Sale
Square Footage 2,902 sqft
Price per Sqft $244
Subdivision St. Johns Prep
MLS Listing ID 72521866
Sold Date 10/01/19
Style Colonial
Bedrooms 4
Full Baths 2
Half Baths 1
HOA Y/N false
Year Built 1972
Annual Tax Amount $8,240
Tax Year 2019
Lot Size 0.710 Acres
Acres 0.71
Property Description
LOCATION,LOCATION,LOCATION. St.John's prep neighborhood offers a Spectacular renovation from top to bottom. Classic colonial with modern flair. Open concept kitchen/family room with new white cabinetry, grey granite counters and breakfast bar with wine refrigerator and stainless appliances, wifi refrigerator..Large deck off fire placed family room has beautiful scenic views.Front to back living/dining can also be great 1st floor master bedroom with full 1st floor bath & closet..3 Generous bedrooms on 2nd floor with laundry.Finished lower level with lots of natural light and walk out to patio makes a great in law suite or rec room.Fabulous scenic views from new deck and lower level patio.New roof, heat,electric,a/c.
Location
State MA
County Essex
Zoning R3
Direction Summer or North
Rooms
Family Room Flooring - Hardwood, Deck - Exterior, Exterior Access, Open Floorplan, Remodeled, Slider
Basement Full, Partially Finished, Walk-Out Access, Interior Entry
Primary Bedroom Level Second
Kitchen Flooring - Hardwood, Dining Area, Countertops - Stone/Granite/Solid, Countertops - Upgraded, Breakfast Bar / Nook, Open Floorplan, Remodeled, Stainless Steel Appliances, Wine Chiller
Interior
Interior Features Game Room
Heating Forced Air, Oil
Cooling Central Air
Flooring Tile, Laminate, Hardwood, Flooring - Laminate
Fireplaces Number 1
Fireplaces Type Family Room
Appliance Range, Dishwasher, Microwave, Refrigerator, Oil Water Heater, Tank Water Heater, Utility Connections for Electric Range, Utility Connections for Electric Dryer
Laundry Second Floor, Washer Hookup
Basement Type Full, Partially Finished, Walk-Out Access, Interior Entry
Exterior
Exterior Feature Rain Gutters
Garage Spaces 2.0
Community Features Shopping, Park, Walk/Jog Trails, Golf, Bike Path, Highway Access, House of Worship, Private School, Public School, Sidewalks
Utilities Available for Electric Range, for Electric Dryer, Washer Hookup
View Y/N Yes
View Scenic View(s)
Roof Type Shingle
Total Parking Spaces 4
Garage Yes
Building
Lot Description Wooded, Gentle Sloping
Foundation Concrete Perimeter
Sewer Public Sewer
Water Public
Others
Senior Community false
Read Less
Bought with Christine Willard • Sagan Harborside Sotheby's International Realty



