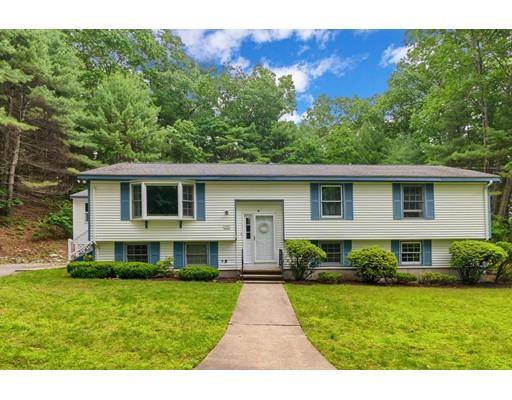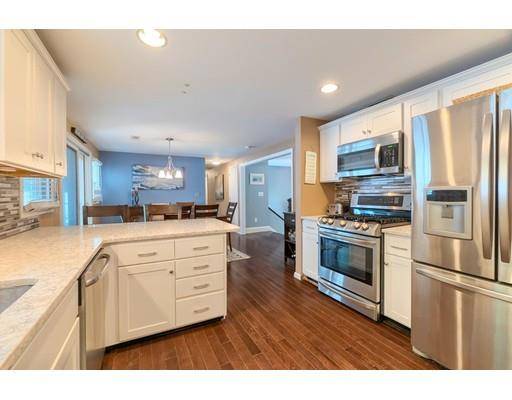For more information regarding the value of a property, please contact us for a free consultation.
248 Kendall Rd Tewksbury, MA 01876
Want to know what your home might be worth? Contact us for a FREE valuation!

Our team is ready to help you sell your home for the highest possible price ASAP
Key Details
Sold Price $505,000
Property Type Single Family Home
Sub Type Single Family Residence
Listing Status Sold
Purchase Type For Sale
Square Footage 2,442 sqft
Price per Sqft $206
MLS Listing ID 72522763
Sold Date 08/16/19
Style Raised Ranch
Bedrooms 4
Full Baths 2
Half Baths 1
Year Built 1987
Annual Tax Amount $6,366
Tax Year 2019
Lot Size 0.770 Acres
Acres 0.77
Property Description
Welcome to this beautifully updated and private setting for this over-sized split entry home in North Tewksbury! There's a gourmet kitchen boasting plenty of white cabinets, stainless steel appliances and quartz counters which flows into the generous size dining room and into the spacious living room all with hardwood flooring and perfect for entertaining. Three bedrooms on the first level includes the master with master bath and two other generous size bedrooms and a full bath with double sinks. In the lower level you will find the huge family room, an additional bedroom, Two storage walk-in closets and half bath for convenience. There's a bright heated sun room to enjoy your morning coffee or walk out to your deck for family barbecues or you can step out to the inground pool area with new vinyl fence for all your summer enjoyment! New Water heater and heating system. All this on top of being a great commuter location just minutes to 495 & 93.
Location
State MA
County Middlesex
Zoning RG
Direction North St to Livingston to Kendall Rd
Rooms
Family Room Flooring - Wall to Wall Carpet, Recessed Lighting
Basement Finished
Primary Bedroom Level First
Dining Room Flooring - Wood, Slider
Kitchen Flooring - Wood, Dining Area, Countertops - Stone/Granite/Solid, Recessed Lighting
Interior
Interior Features Storage, Slider, Walk-in Storage, Sun Room
Heating Baseboard, Natural Gas
Cooling Central Air
Flooring Tile, Vinyl, Carpet, Hardwood, Flooring - Wall to Wall Carpet
Appliance Range, Dishwasher, Microwave, Gas Water Heater
Laundry Gas Dryer Hookup, Washer Hookup, In Basement
Basement Type Finished
Exterior
Exterior Feature Storage
Fence Fenced/Enclosed
Pool In Ground
Community Features Conservation Area, Highway Access
Roof Type Shingle
Total Parking Spaces 6
Garage No
Private Pool true
Building
Lot Description Wooded
Foundation Concrete Perimeter
Sewer Public Sewer
Water Public
Architectural Style Raised Ranch
Read Less
Bought with The Marrocco Group • Coldwell Banker Residential Brokerage - Winchester



