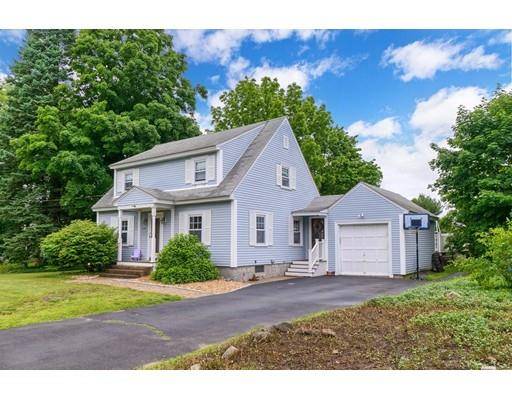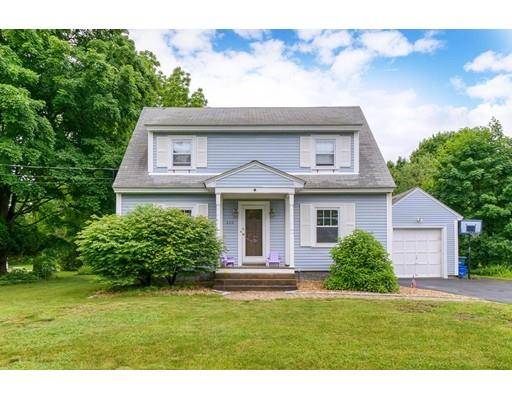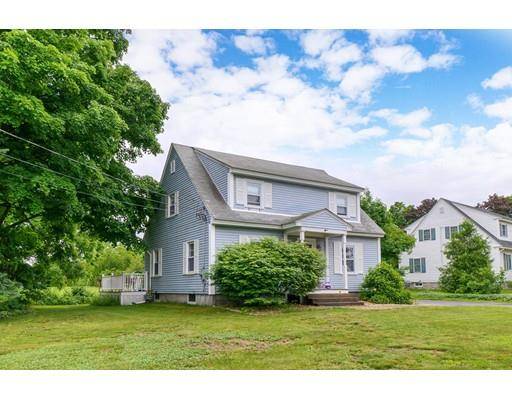For more information regarding the value of a property, please contact us for a free consultation.
440 N Billerica Rd Tewksbury, MA 01876
Want to know what your home might be worth? Contact us for a FREE valuation!

Our team is ready to help you sell your home for the highest possible price ASAP
Key Details
Sold Price $390,000
Property Type Single Family Home
Sub Type Single Family Residence
Listing Status Sold
Purchase Type For Sale
Square Footage 1,366 sqft
Price per Sqft $285
MLS Listing ID 72524018
Sold Date 07/31/19
Style Cape
Bedrooms 3
Full Baths 2
Year Built 1947
Annual Tax Amount $5,337
Tax Year 2019
Lot Size 0.310 Acres
Acres 0.31
Property Description
Adorable Cape Cod style home with 3 bedrooms and 2 baths, a beautiful remodeled kitchen with granite countertops, bright white cabinets and coffee bar, which flows into the large dining room w/built-in corner cabinet passing through the expansive archway is a great living room, creating plenty of entertaining space for all of your company, all three rooms offering lovely hardwood flooring. First floor also features a full bath and good-sized bedroom with two closets, hardwood flooring and slider access to the composite deck overlooking a great backyard with above ground pool. Second floor offers a spacious master bedroom with two closets including laundry hook-up, another bath, a 3rd bedroom, and walk-up attic. The basement is partially finished with a playroom and there is also decent space for a handy workshop or craft room. Plus an attached one car garage, with additional storage above. Easy access to highways, Billerica train station and Meadowland's Ice Cream!
Location
State MA
County Middlesex
Zoning unknown
Direction Please use GPS
Rooms
Basement Full, Partially Finished, Sump Pump
Primary Bedroom Level Second
Dining Room Flooring - Hardwood, Chair Rail, Archway
Kitchen Ceiling Fan(s), Flooring - Hardwood, Pantry, Countertops - Stone/Granite/Solid, Remodeled
Interior
Interior Features Play Room
Heating Steam, Natural Gas
Cooling None
Flooring Wood, Tile, Carpet, Flooring - Wall to Wall Carpet
Appliance Range, Dishwasher, Microwave, Refrigerator, Tank Water Heater
Laundry Second Floor
Basement Type Full, Partially Finished, Sump Pump
Exterior
Exterior Feature Rain Gutters, Storage
Garage Spaces 1.0
Pool Above Ground
Community Features Public Transportation, Shopping, Tennis Court(s), Park, Walk/Jog Trails, Golf, Medical Facility, Laundromat, Highway Access, House of Worship, Public School, T-Station
Roof Type Shingle
Total Parking Spaces 3
Garage Yes
Private Pool true
Building
Lot Description Easements, Cleared
Foundation Stone
Sewer Private Sewer
Water Public
Architectural Style Cape
Schools
Elementary Schools Dewing
Middle Schools Ryan/Wynn
High Schools Tmhs/Shawsheen
Read Less
Bought with Mary Barczak • Lamacchia Realty, Inc.



