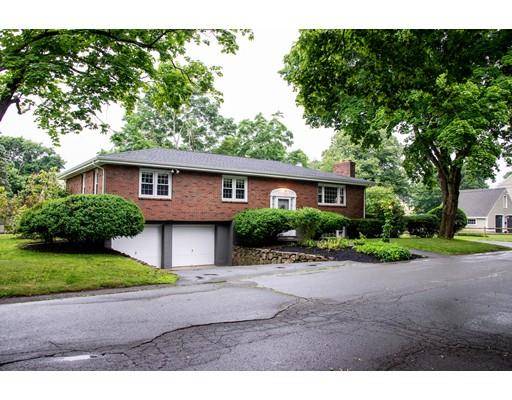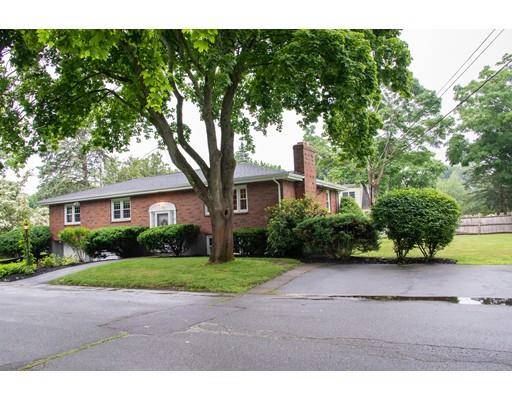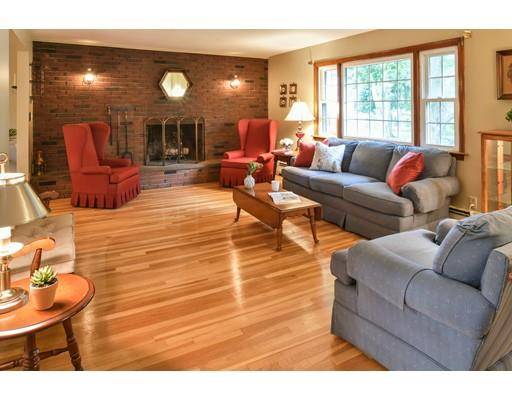For more information regarding the value of a property, please contact us for a free consultation.
7 Hickory Lane Beverly, MA 01915
Want to know what your home might be worth? Contact us for a FREE valuation!

Our team is ready to help you sell your home for the highest possible price ASAP
Key Details
Sold Price $494,000
Property Type Single Family Home
Sub Type Single Family Residence
Listing Status Sold
Purchase Type For Sale
Square Footage 1,614 sqft
Price per Sqft $306
MLS Listing ID 72526439
Sold Date 08/12/19
Bedrooms 4
Full Baths 2
Year Built 1962
Annual Tax Amount $5,506
Tax Year 2019
Lot Size 0.280 Acres
Acres 0.28
Property Description
Expanded split level home in great Centerville neighborhood on a corner lot. Perfect location just 1 mile from route 128, less than a half mile to Centerville elementary school, and just a 5 min drive to Montserrat Train Station. The upper level has a bright kitchen with updated appliances, dining room, large living room with fireplace, 4 generous bedrooms, and 2 full baths with one in the master. The lower level is great family room space with large picture window and another wood burning fireplace, and a great storage area and laundry room. Some of the features include hardwood floors through most of the first floor, replacement windows, 2018 roof, updated elec panel, a huge yard, and a 2 car garage. This home has been well maintained by the same family since 1961.
Location
State MA
County Essex
Area Centerville (Bvly)
Zoning R15
Direction Hull St. to Hickory Lane
Rooms
Family Room Closet, Flooring - Wall to Wall Carpet
Basement Full, Partially Finished, Walk-Out Access, Interior Entry, Garage Access, Concrete
Primary Bedroom Level First
Dining Room Flooring - Hardwood
Kitchen Flooring - Vinyl
Interior
Heating Baseboard, Oil
Cooling None
Flooring Tile, Vinyl, Hardwood
Fireplaces Number 2
Fireplaces Type Family Room, Living Room
Appliance Oven, Dishwasher, Countertop Range, Washer, Dryer, Oil Water Heater, Utility Connections for Electric Range, Utility Connections for Electric Oven
Laundry Washer Hookup
Basement Type Full, Partially Finished, Walk-Out Access, Interior Entry, Garage Access, Concrete
Exterior
Exterior Feature Rain Gutters
Garage Spaces 2.0
Community Features Park, Walk/Jog Trails, Highway Access, Public School, T-Station
Utilities Available for Electric Range, for Electric Oven, Washer Hookup
Roof Type Shingle
Total Parking Spaces 4
Garage Yes
Building
Lot Description Corner Lot
Foundation Concrete Perimeter
Sewer Public Sewer
Water Public
Schools
Elementary Schools Centerville
Middle Schools Bms
High Schools Bhs
Read Less
Bought with Crowell & Frost Realty Group • J. Barrett & Company



