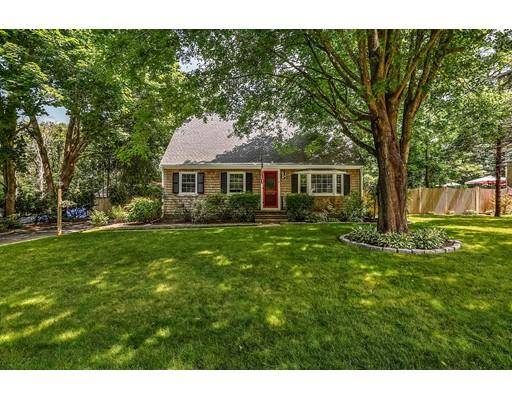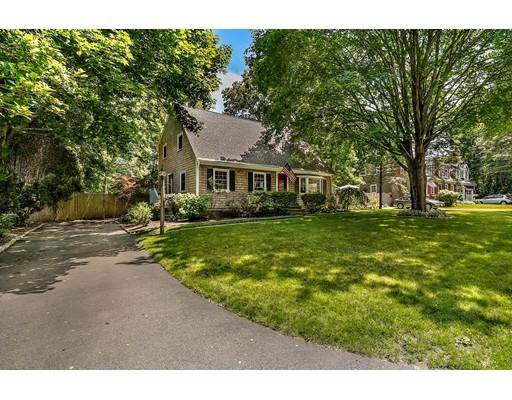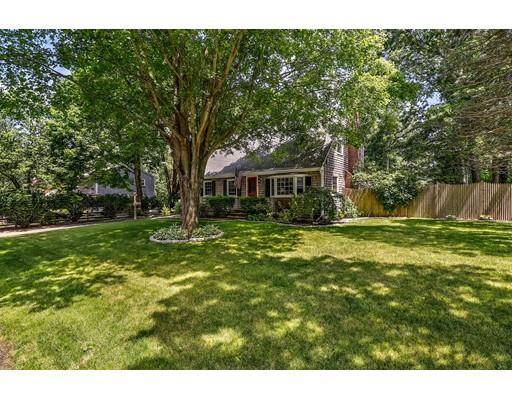For more information regarding the value of a property, please contact us for a free consultation.
9 Clement St Sandwich, MA 02563
Want to know what your home might be worth? Contact us for a FREE valuation!

Our team is ready to help you sell your home for the highest possible price ASAP
Key Details
Sold Price $399,000
Property Type Single Family Home
Sub Type Single Family Residence
Listing Status Sold
Purchase Type For Sale
Square Footage 1,638 sqft
Price per Sqft $243
MLS Listing ID 72526928
Sold Date 08/01/19
Style Cape
Bedrooms 3
Full Baths 2
Half Baths 1
Year Built 1969
Annual Tax Amount $4,773
Tax Year 2018
Lot Size 0.340 Acres
Acres 0.34
Property Description
This adorable 3 bedroom, 2.5 bath home is located convenient to historic Sandwich Village, and a short distance to bridges, making for an easy commute off cape. This completely updated cape style home features hardwoods throughout, custom wood working, large front to back living room, new roof, many new appliances, new furnace, water heater, and electrical panel. Fully fenced private back yard features a large deck with pergola and mature plantings. First floor features kitchen, living room w/ custom fireplace, dining room with built-ins and a half bath. Second floor features spacious master suite with large walk-in closet and bathroom with double vanity, jetted tub and separate shower. Two additional bedrooms and a full bathroom round out the second floor.
Location
State MA
County Barnstable
Zoning R-1
Direction GPS
Rooms
Basement Full
Primary Bedroom Level Second
Interior
Heating Forced Air
Cooling Window Unit(s)
Flooring Hardwood
Fireplaces Number 1
Appliance Dishwasher, Microwave, Refrigerator, Washer, Dryer, Gas Water Heater
Basement Type Full
Exterior
Exterior Feature Garden
Fence Fenced/Enclosed, Fenced
Community Features Shopping, Conservation Area, Highway Access
Roof Type Shingle
Total Parking Spaces 3
Garage No
Building
Foundation Concrete Perimeter
Sewer Private Sewer
Water Public
Architectural Style Cape
Schools
High Schools Sandwich High
Read Less
Bought with Kristen Williams • EXIT Cape Realty



