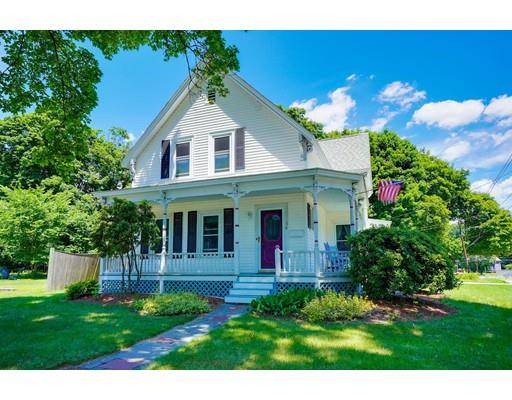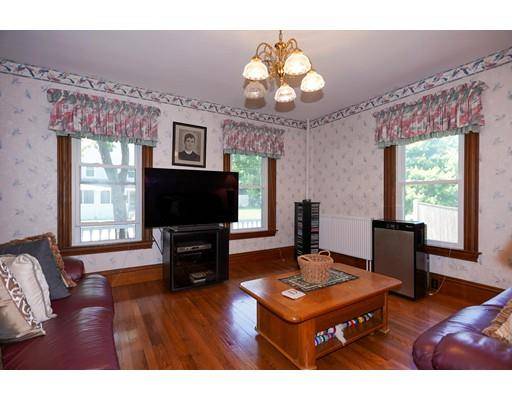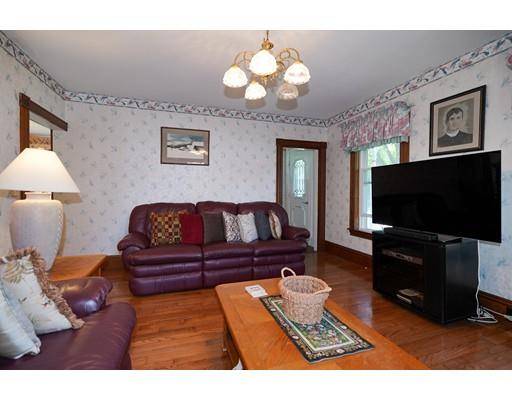For more information regarding the value of a property, please contact us for a free consultation.
54 Mason St Hudson, MA 01749
Want to know what your home might be worth? Contact us for a FREE valuation!

Our team is ready to help you sell your home for the highest possible price ASAP
Key Details
Sold Price $369,500
Property Type Single Family Home
Sub Type Single Family Residence
Listing Status Sold
Purchase Type For Sale
Square Footage 1,619 sqft
Price per Sqft $228
MLS Listing ID 72526996
Sold Date 08/19/19
Style Colonial
Bedrooms 4
Full Baths 2
HOA Y/N false
Year Built 1880
Annual Tax Amount $4,699
Tax Year 2019
Lot Size 8,276 Sqft
Acres 0.19
Property Description
Welcome Home to this Fine Village Colonial , Offers a Level Corner Lot and FOUR Bedrooms , As you enter the First Floor you will find an Open Concept Plan an Updated Kitchen with Oak Cabinets Granite Counters open to the Family Room , Large Dining Room , Living Room , a first Floor Bedroom and a Full Bath with Laundry. The Second Floor Offers Three Large Bedroom all with Wide Pine Floors and a Custom Full Bath with a Corner Shower , a Must see to be Appreciated.
Location
State MA
County Middlesex
Zoning Res.
Direction Broad ST. To Giasson ST. Corner Lot On Mason ST.
Rooms
Basement Full, Bulkhead, Sump Pump
Primary Bedroom Level First
Dining Room Bathroom - Full, Flooring - Hardwood, Remodeled
Kitchen Bathroom - Full, Closet, Flooring - Stone/Ceramic Tile, Countertops - Stone/Granite/Solid, Cable Hookup, Dryer Hookup - Electric
Interior
Heating Central, Hot Water, Natural Gas
Cooling None
Flooring Wood, Vinyl, Hardwood, Stone / Slate
Appliance Range, Dishwasher, Disposal, Microwave, Refrigerator, Gas Water Heater, Utility Connections for Gas Range, Utility Connections for Gas Oven, Utility Connections for Gas Dryer
Laundry Bathroom - Full, First Floor, Washer Hookup
Basement Type Full, Bulkhead, Sump Pump
Exterior
Community Features Public Transportation, Shopping, Park, Walk/Jog Trails, Stable(s), Golf, Medical Facility, Laundromat, Bike Path, Conservation Area, Highway Access, House of Worship, Public School, Sidewalks
Utilities Available for Gas Range, for Gas Oven, for Gas Dryer, Washer Hookup
Waterfront Description Beach Front, Lake/Pond, 1 to 2 Mile To Beach, Beach Ownership(Public)
Roof Type Shingle
Total Parking Spaces 4
Garage No
Waterfront Description Beach Front, Lake/Pond, 1 to 2 Mile To Beach, Beach Ownership(Public)
Building
Lot Description Corner Lot
Foundation Stone
Sewer Public Sewer
Water Public
Architectural Style Colonial
Others
Acceptable Financing Contract
Listing Terms Contract
Read Less
Bought with Isa Dragone • Beyond Real Estate



