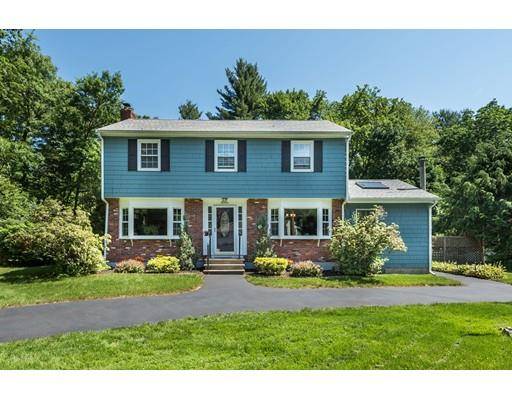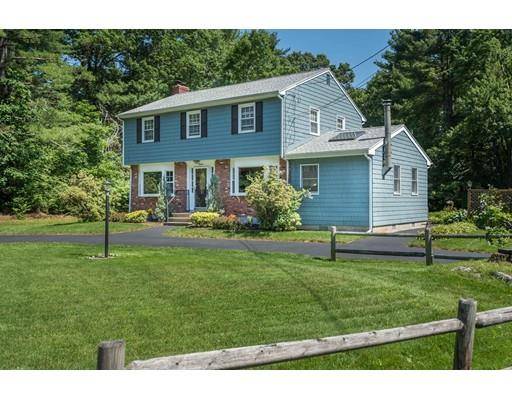For more information regarding the value of a property, please contact us for a free consultation.
16 Henry J Drive Tewksbury, MA 01876
Want to know what your home might be worth? Contact us for a FREE valuation!

Our team is ready to help you sell your home for the highest possible price ASAP
Key Details
Sold Price $508,000
Property Type Single Family Home
Sub Type Single Family Residence
Listing Status Sold
Purchase Type For Sale
Square Footage 1,832 sqft
Price per Sqft $277
MLS Listing ID 72527150
Sold Date 07/29/19
Style Colonial
Bedrooms 4
Full Baths 1
Half Baths 1
Year Built 1964
Annual Tax Amount $5,761
Tax Year 2019
Lot Size 1.030 Acres
Acres 1.03
Property Description
If you think of an idyllic home in a great, quiet neighborhood- one you & the family can settle into for years to come-this is the home that comes to mind! Terrific 4bedroom Colonial on over an acre of lush green lawns & located at the peak of one Tewksbury's most desirable cul de sac neighborhoods. Curb appeal galore with a yard that's made for BBQ's & summer fun! Privacy abounds in the backyard/patio area complete w/pool. Clean, spacious & meticulously well kept, this home has it all. The 1st floor boasts a formal dining room w/large bay window & hardwoods. Your living room has the same bay window, hardwoods & fireplace. The family room is light & bright w/vaulted ceilings, picture window & wood stove w/ a beautiful granite surround. This home has been the pride & heart of the same family for the last 40 years-they have lovingly maintained it & are ready for the next generation to make a lifetime memories as they did. Opportunities like this don't happen often..Come on Home
Location
State MA
County Middlesex
Zoning RG
Direction From Main St or Whipple Rd. to Pine St to Henry J Drive
Rooms
Family Room Wood / Coal / Pellet Stove, Vaulted Ceiling(s), Flooring - Laminate, Window(s) - Picture
Basement Full, Walk-Out Access, Bulkhead, Unfinished
Primary Bedroom Level Second
Dining Room Flooring - Hardwood, Window(s) - Bay/Bow/Box
Kitchen Ceiling Fan(s), Flooring - Laminate, Countertops - Stone/Granite/Solid, Stainless Steel Appliances, Gas Stove
Interior
Heating Baseboard
Cooling None
Flooring Wood, Tile, Hardwood, Stone / Slate
Fireplaces Number 1
Fireplaces Type Living Room
Appliance Range, Dishwasher, Refrigerator, Gas Water Heater, Utility Connections for Gas Range
Laundry In Basement
Basement Type Full, Walk-Out Access, Bulkhead, Unfinished
Exterior
Pool Above Ground
Community Features Public Transportation, Shopping, Tennis Court(s), Park, Walk/Jog Trails, Golf, Medical Facility, Laundromat, Highway Access, House of Worship, Public School
Utilities Available for Gas Range
Roof Type Shingle
Total Parking Spaces 8
Garage No
Private Pool true
Building
Lot Description Corner Lot, Wooded, Level
Foundation Concrete Perimeter
Sewer Public Sewer
Water Public
Architectural Style Colonial
Schools
Middle Schools Wynn
High Schools Tmhs/Shaw Tech
Read Less
Bought with Justin Ray • Elite Realty Experts, LLC



