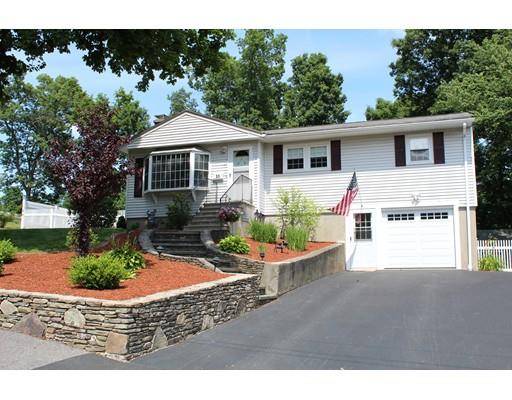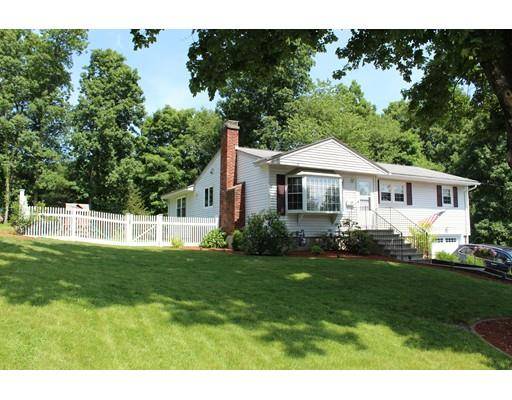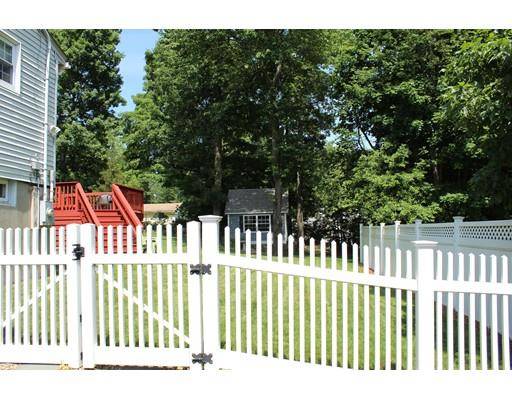For more information regarding the value of a property, please contact us for a free consultation.
51 Eaton Dr Hudson, MA 01749
Want to know what your home might be worth? Contact us for a FREE valuation!

Our team is ready to help you sell your home for the highest possible price ASAP
Key Details
Sold Price $440,000
Property Type Single Family Home
Sub Type Single Family Residence
Listing Status Sold
Purchase Type For Sale
Square Footage 2,088 sqft
Price per Sqft $210
MLS Listing ID 72527328
Sold Date 08/29/19
Style Ranch
Bedrooms 3
Full Baths 2
HOA Y/N false
Year Built 1963
Annual Tax Amount $5,311
Tax Year 2018
Lot Size 0.340 Acres
Acres 0.34
Property Description
Beautifully improved 3 Bdrm, 2 bath extended ranch home for sale in a sought-after neighborhood in Hudson. Living Rm with new slider-panels & HW floors opens to large 2 tiered deck, overlooking fenced in back yard that is meticulously cared for and was professionally landscaped, stone walls, irrigation, 12x14 Reeds-Ferry shed. Spacious upper level with hdwd floors, central AC. Remodeled kitchen with Quartz counters, glass tile backsplash, maple cabinets, stainless appliances, lighting upgrades, hardwood floors. Open concept fireplaced dining room. Full bath off living room remodeled w/ marble tiled shower and floors, quartz vanity & upgraded lighting. 2 Lg finished rooms in lower level features family den and bonus room w/ walkout to back yard, could be used as office, playroom, home gym, guest space, etc. Plus unfinished storage room. NEW HW Heater and NEW Roof w/50yr transferable material & labor warranty. Elec svc updated 200 Amp, generator hook up. Make an appt. and make it yours!
Location
State MA
County Middlesex
Zoning SA8
Direction Old Bolton Rd. to Avon Dr. to Eaton Dr or... Old Bolton Rd. to Kent Dr. to Eaton Dr.
Rooms
Family Room Bathroom - Full, Ceiling Fan(s), Flooring - Hardwood, Attic Access, Cable Hookup, Deck - Exterior, Exterior Access, Open Floorplan, Slider
Basement Full, Partially Finished, Walk-Out Access, Interior Entry, Garage Access
Primary Bedroom Level First
Dining Room Flooring - Hardwood, Window(s) - Bay/Bow/Box, Exterior Access, Open Floorplan
Kitchen Flooring - Hardwood, Pantry, Countertops - Stone/Granite/Solid, Cabinets - Upgraded, Open Floorplan, Recessed Lighting, Remodeled, Stainless Steel Appliances, Gas Stove, Lighting - Pendant
Interior
Interior Features Cable Hookup, High Speed Internet Hookup, Recessed Lighting, Closet - Double, Den, Bonus Room, Finish - Sheetrock, Internet Available - Broadband
Heating Forced Air, Natural Gas
Cooling Central Air
Flooring Tile, Carpet, Marble, Hardwood, Flooring - Wall to Wall Carpet
Fireplaces Number 1
Fireplaces Type Dining Room
Appliance Disposal, ENERGY STAR Qualified Refrigerator, ENERGY STAR Qualified Dishwasher, Range - ENERGY STAR, Gas Water Heater, Tank Water Heater, Utility Connections for Gas Range, Utility Connections for Gas Dryer
Laundry Flooring - Vinyl, Gas Dryer Hookup, Washer Hookup, First Floor
Basement Type Full, Partially Finished, Walk-Out Access, Interior Entry, Garage Access
Exterior
Exterior Feature Rain Gutters, Storage, Sprinkler System, Stone Wall
Garage Spaces 1.0
Fence Fenced/Enclosed, Fenced
Community Features Shopping, Walk/Jog Trails, Golf, Medical Facility, Bike Path, Public School
Utilities Available for Gas Range, for Gas Dryer, Washer Hookup, Generator Connection
Waterfront Description Beach Front, Lake/Pond
Roof Type Asphalt/Composition Shingles
Total Parking Spaces 3
Garage Yes
Waterfront Description Beach Front, Lake/Pond
Building
Lot Description Gentle Sloping
Foundation Concrete Perimeter
Sewer Public Sewer
Water Public
Architectural Style Ranch
Schools
Elementary Schools Mulready
Middle Schools Quinn
High Schools Hudson High
Others
Senior Community false
Acceptable Financing Contract
Listing Terms Contract
Read Less
Bought with Brenda Demers • Mathieu Newton Sotheby's International Realty



