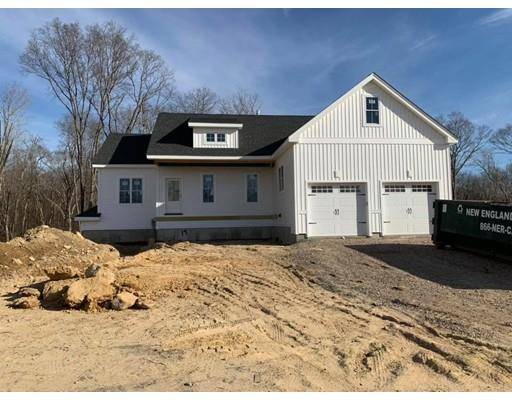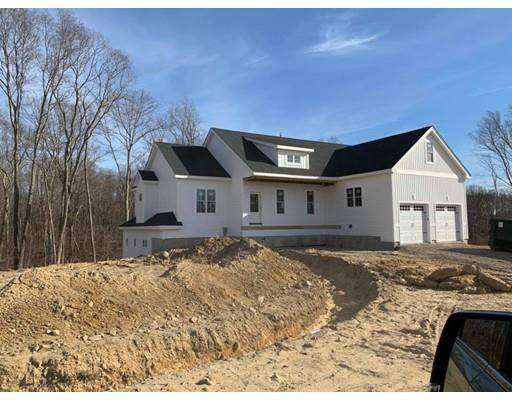For more information regarding the value of a property, please contact us for a free consultation.
19 Skyla Way Rehoboth, MA 02769
Want to know what your home might be worth? Contact us for a FREE valuation!

Our team is ready to help you sell your home for the highest possible price ASAP
Key Details
Sold Price $639,500
Property Type Single Family Home
Sub Type Single Family Residence
Listing Status Sold
Purchase Type For Sale
Square Footage 1,812 sqft
Price per Sqft $352
MLS Listing ID 72528084
Sold Date 07/19/19
Style Ranch
Bedrooms 3
Full Baths 2
Half Baths 1
HOA Y/N false
Year Built 2019
Annual Tax Amount $13
Tax Year 2019
Lot Size 1.390 Acres
Acres 1.39
Property Description
One level living at it's finest ! This 1800 sq ft ranch is beyond charming inside and out ! The exterior features of this home include but are not limited to, board and batten siding and a window dormer that adds the perfect amount of character to dress this home up. The interior offers an open and spacious floor plan, beautiful kitchen with walk in pantry, 3 bedrooms, laundry conveniently located off of the mudroom, 2-1/2 baths and a stunning master suit with tile shower and separate soaking tub !
Location
State MA
County Bristol
Zoning RES
Direction Rt.44 turn onto Broad St, turn right onto Pine Street, right onto Skyla Way
Rooms
Basement Full, Walk-Out Access
Primary Bedroom Level First
Dining Room Cathedral Ceiling(s), Flooring - Hardwood
Kitchen Cathedral Ceiling(s), Flooring - Hardwood, Pantry, Countertops - Stone/Granite/Solid, Kitchen Island, Deck - Exterior, Open Floorplan, Recessed Lighting
Interior
Heating Forced Air, Natural Gas
Cooling Central Air
Flooring Tile, Hardwood
Fireplaces Number 1
Fireplaces Type Living Room
Appliance Gas Water Heater
Basement Type Full, Walk-Out Access
Exterior
Exterior Feature Professional Landscaping
Garage Spaces 2.0
Community Features Public Transportation, Shopping, Pool, Tennis Court(s), Park, Walk/Jog Trails, Stable(s), Golf, Medical Facility, Bike Path, Conservation Area, Highway Access, House of Worship, Private School, Public School, T-Station
Roof Type Shingle
Total Parking Spaces 4
Garage Yes
Building
Lot Description Corner Lot, Cleared, Sloped
Foundation Concrete Perimeter
Sewer Private Sewer
Water Private
Architectural Style Ranch
Schools
Elementary Schools Palmer River
Middle Schools Beckwith
High Schools Drhs
Read Less
Bought with Ian Souza • Heritage Realty


