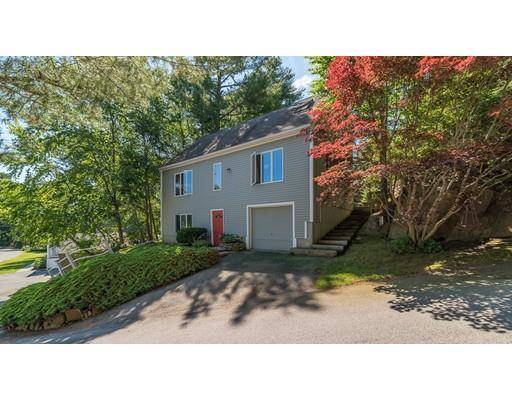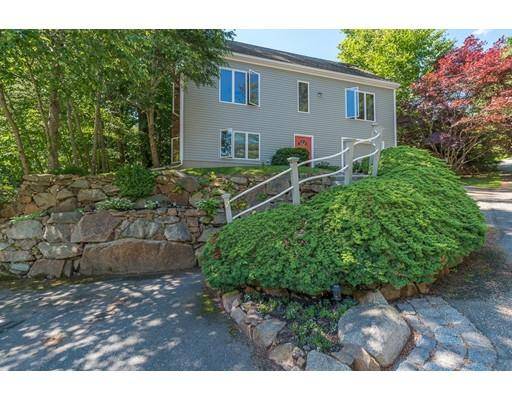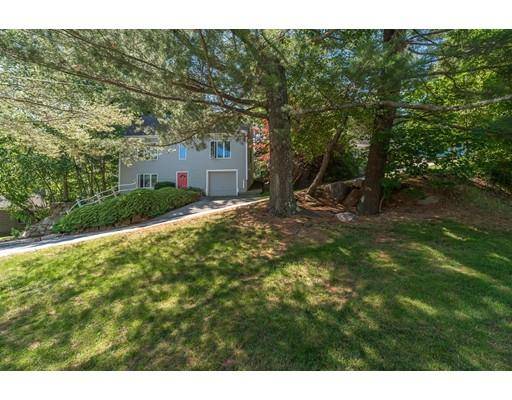For more information regarding the value of a property, please contact us for a free consultation.
12 Rezza Road Beverly, MA 01915
Want to know what your home might be worth? Contact us for a FREE valuation!

Our team is ready to help you sell your home for the highest possible price ASAP
Key Details
Sold Price $511,500
Property Type Single Family Home
Sub Type Single Family Residence
Listing Status Sold
Purchase Type For Sale
Square Footage 1,728 sqft
Price per Sqft $296
MLS Listing ID 72528555
Sold Date 08/13/19
Style Cape, Contemporary
Bedrooms 3
Full Baths 2
Year Built 1988
Annual Tax Amount $5,770
Tax Year 2019
Lot Size 0.620 Acres
Acres 0.62
Property Description
Beautiful single family home on 1/2 + acre lot. Located close to village, Pride's Crossing & Beverly Farms areas, including train stations, parks and beaches, this well established neighborhood boasts quintessential New England charm with mature landscapes on a dead-end street. Open concept kitchen, dining area, and front to back living room with fireplace and hardwood floors. Kitchen/living areas designed with slider doors allowing for amazing natural light and opening to patio and large manicured yard. A full bath on the 2nd level rounds out this inviting living area. On the top floor there are 3 bedrooms and a full bath. The cathedral ceilings and skylights in the bedrooms creates a wonderful open feel, along with a Master bedroom with generous space and comfortable floor plan. On the first level enter into a family room/guest room with laundry, storage, garage entry and custom built ins. Privacy and serenity in Beverly awaits you
Location
State MA
County Essex
Zoning R45
Direction Hart Street or Hale Street to Haskell Street to Rezza Road
Rooms
Family Room Closet/Cabinets - Custom Built, Flooring - Wall to Wall Carpet, Window(s) - Picture, Recessed Lighting
Primary Bedroom Level Third
Dining Room Ceiling Fan(s), Flooring - Hardwood
Kitchen Flooring - Stone/Ceramic Tile, Countertops - Stone/Granite/Solid, Recessed Lighting, Slider
Interior
Heating Baseboard, Oil
Cooling Window Unit(s), Wall Unit(s)
Flooring Wood, Tile, Carpet
Fireplaces Number 1
Fireplaces Type Living Room
Appliance Dishwasher, Countertop Range, Refrigerator, Tank Water Heater, Water Heater(Separate Booster), Utility Connections for Electric Range, Utility Connections for Electric Oven, Utility Connections for Electric Dryer
Laundry First Floor
Exterior
Exterior Feature Storage
Garage Spaces 1.0
Community Features Public Transportation, Shopping, Tennis Court(s), Park, Medical Facility, Highway Access, Private School, Public School, T-Station, University, Other
Utilities Available for Electric Range, for Electric Oven, for Electric Dryer
Waterfront Description Beach Front, Ocean, 1/2 to 1 Mile To Beach, Beach Ownership(Private)
Roof Type Shingle
Total Parking Spaces 4
Garage Yes
Waterfront Description Beach Front, Ocean, 1/2 to 1 Mile To Beach, Beach Ownership(Private)
Building
Foundation Concrete Perimeter, Block
Sewer Public Sewer
Water Public
Architectural Style Cape, Contemporary
Schools
Elementary Schools Cove Elementary
Middle Schools Beverly Middle
High Schools Beverly High
Read Less
Bought with Ronnie Puzon • RE/MAX Trinity



