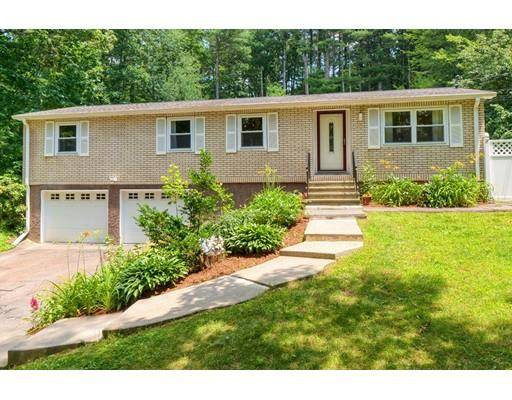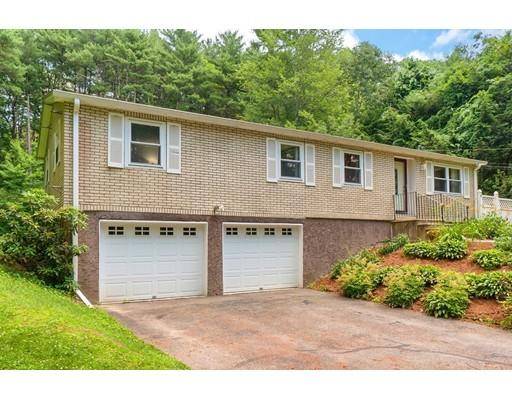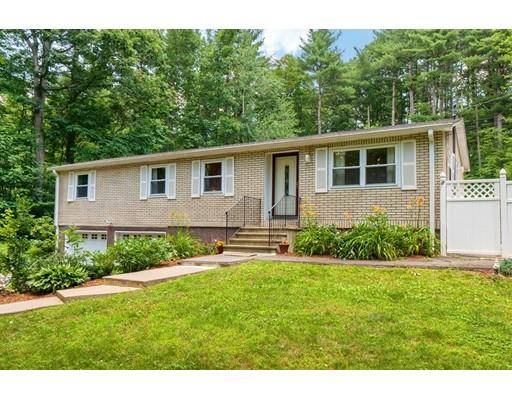For more information regarding the value of a property, please contact us for a free consultation.
7 Holden Road Shirley, MA 01464
Want to know what your home might be worth? Contact us for a FREE valuation!

Our team is ready to help you sell your home for the highest possible price ASAP
Key Details
Sold Price $281,000
Property Type Single Family Home
Sub Type Single Family Residence
Listing Status Sold
Purchase Type For Sale
Square Footage 1,248 sqft
Price per Sqft $225
MLS Listing ID 72529610
Sold Date 08/22/19
Style Ranch
Bedrooms 3
Full Baths 1
HOA Y/N false
Year Built 1971
Annual Tax Amount $3,955
Tax Year 2019
Lot Size 0.900 Acres
Acres 0.9
Property Description
!!!PLEASE SUBMIT HIGHEST/BEST OFFERS BY FRIDAY 7/12 - NOON!!! This remodeled Ranch style home is situated on a country road on nearly an acre of land. Galley style kitchen is open to the dining room w/quality cabinetry, granite counter tops, tile backsplash, tile flooring & stainless appliances (all to convey). Spacious living room is bright and sunny. Three bedrooms all w/double closets. Plus a bonus room w/closet perfect for office, play room or guest room. Laminate flooring throughout except kitchen & bath. Full bath w/ linen closet & tile flooring. Two car garage, roof 2011 & updated electrical panel, wired for generator, A/C, security system & more! Enjoy the outdoors with a 10x14 deck for grilling & alfresco dining, nice private yard partially fenced for pets & Conservation land across the street for exploring. Not far from the center of Shirley w/access to T-Station, routes 2 & 495 for commuting. Don't miss out on this great home!
Location
State MA
County Middlesex
Zoning RR
Direction Center Road to Holden Road
Rooms
Basement Full, Garage Access, Radon Remediation System, Concrete
Primary Bedroom Level First
Dining Room Flooring - Laminate, Closet - Double
Kitchen Flooring - Stone/Ceramic Tile, Balcony / Deck, Countertops - Stone/Granite/Solid, Cabinets - Upgraded, Remodeled, Stainless Steel Appliances
Interior
Interior Features Closet - Double, Office
Heating Baseboard, Oil
Cooling Ductless
Flooring Laminate, Flooring - Laminate
Appliance Range, Dishwasher, Microwave, Refrigerator, Washer, Dryer, Oil Water Heater
Laundry In Basement
Basement Type Full, Garage Access, Radon Remediation System, Concrete
Exterior
Exterior Feature Rain Gutters, Kennel
Garage Spaces 2.0
Community Features Conservation Area, Highway Access, T-Station
Roof Type Shingle
Total Parking Spaces 4
Garage Yes
Building
Lot Description Cleared
Foundation Concrete Perimeter
Sewer Private Sewer
Water Public
Others
Senior Community false
Read Less
Bought with Lynn Walsh • TouchStone Partners, LLC



