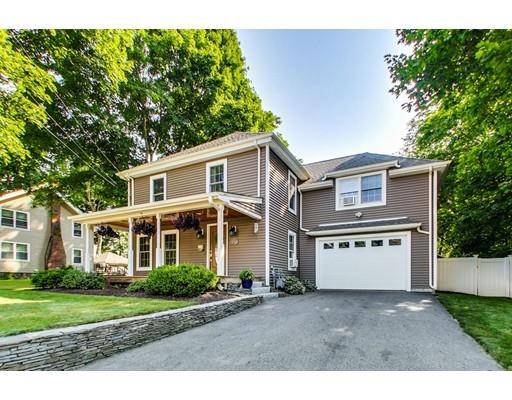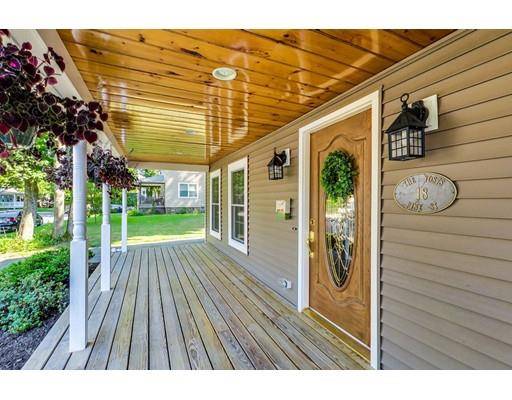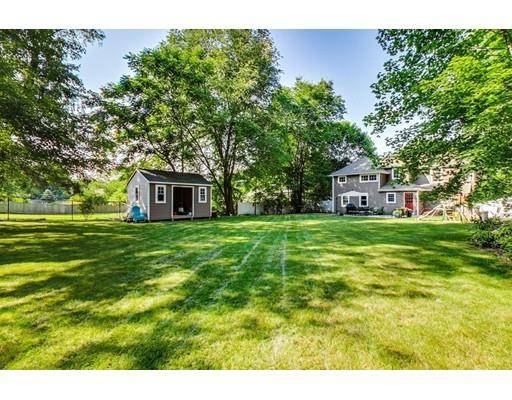For more information regarding the value of a property, please contact us for a free consultation.
18 Pine Street Hudson, MA 01749
Want to know what your home might be worth? Contact us for a FREE valuation!

Our team is ready to help you sell your home for the highest possible price ASAP
Key Details
Sold Price $510,000
Property Type Single Family Home
Sub Type Single Family Residence
Listing Status Sold
Purchase Type For Sale
Square Footage 2,065 sqft
Price per Sqft $246
MLS Listing ID 72529625
Sold Date 08/26/19
Style Colonial
Bedrooms 4
Full Baths 2
HOA Y/N false
Year Built 1920
Annual Tax Amount $6,261
Tax Year 2018
Lot Size 0.310 Acres
Acres 0.31
Property Description
OFFER DEADLINE MONDAY 7/8 5PM- Beautifully remodeled 4 bedroom, 2 bath home within walking distance to charming downtown Hudson. This impeccable home is an entertainers dream. The first floor features a large mudroom, spacious living room with dining area, an upgraded eat-in kitchen with granite countertops, and a full bath. Upstairs you will find a wonderful master suite featuring oversized windows and a walk-in closet. Three additional bedrooms and a full bath with laundry complete the second floor. Additional features include a fenced in back yard with stone patio, professional landscaping and a new storage shed. This move-in ready home is looking for a new family!
Location
State MA
County Middlesex
Zoning RES
Direction River Street to Pine Street
Rooms
Basement Partial, Concrete, Unfinished
Primary Bedroom Level Second
Dining Room Flooring - Wood, Recessed Lighting
Kitchen Closet, Flooring - Wood, Dining Area, Countertops - Stone/Granite/Solid, Kitchen Island, Cabinets - Upgraded, Exterior Access, Recessed Lighting
Interior
Interior Features Wired for Sound, Internet Available - Unknown
Heating Natural Gas
Cooling Window Unit(s)
Flooring Wood
Appliance Range, Dishwasher, Microwave, Refrigerator, Gas Water Heater, Utility Connections for Electric Range
Laundry Second Floor
Basement Type Partial, Concrete, Unfinished
Exterior
Exterior Feature Rain Gutters, Storage, Professional Landscaping
Garage Spaces 1.0
Fence Fenced/Enclosed, Fenced
Community Features Shopping, Park, Walk/Jog Trails, Bike Path, Highway Access, House of Worship, Public School
Utilities Available for Electric Range
Roof Type Shingle
Total Parking Spaces 4
Garage Yes
Building
Lot Description Cleared, Level
Foundation Concrete Perimeter
Sewer Public Sewer
Water Public
Architectural Style Colonial
Read Less
Bought with Claire Castagno • Senne Residential



