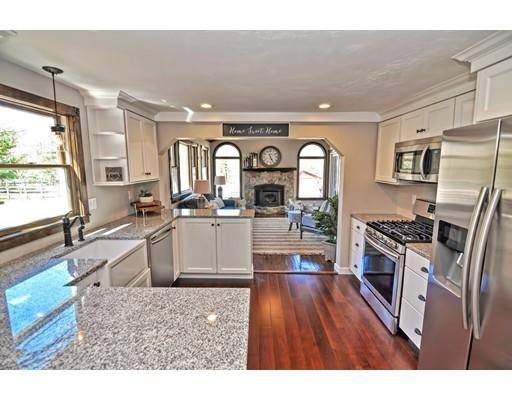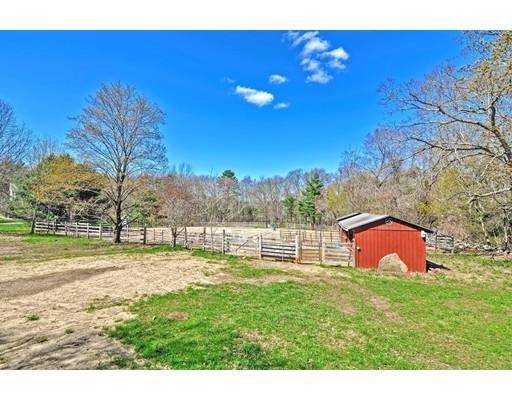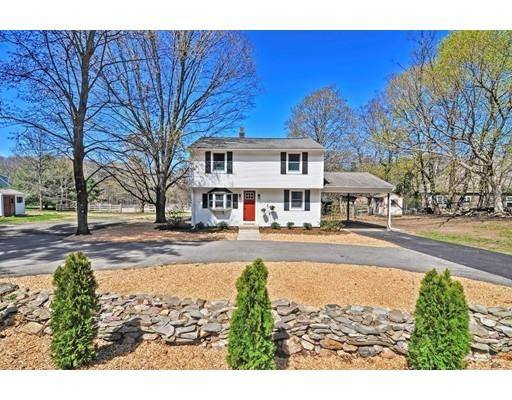For more information regarding the value of a property, please contact us for a free consultation.
1600 West St Wrentham, MA 02093
Want to know what your home might be worth? Contact us for a FREE valuation!

Our team is ready to help you sell your home for the highest possible price ASAP
Key Details
Sold Price $520,000
Property Type Single Family Home
Sub Type Equestrian
Listing Status Sold
Purchase Type For Sale
Square Footage 1,638 sqft
Price per Sqft $317
MLS Listing ID 72531157
Sold Date 09/16/19
Style Colonial
Bedrooms 3
Full Baths 2
HOA Y/N false
Year Built 1952
Annual Tax Amount $4,122
Tax Year 2018
Lot Size 2.020 Acres
Acres 2.02
Property Description
Buyer financing fell through, so NOW IS YOUR CHANCE! Gorgeous COMPLETELY RENOVATED modern farmhouse w/room for your horses & other animals too! OPEN FLOOR PLAN is perfect for today's lifestyle. Beautiful NEW CONSTRUCTION finishes w/stunning country charm. NEW remodeled entry & Dining Room; NEW beautifully appointed Kitchen; 2 NEW Full Baths; Amazing Family Room w/soaring beamed ceiling, stone fireplace, sliders to Deck, huge windows that let in lots of natural light & offer fantastic view of fenced paddock w/4 stalls & 2 ACRE LOT abutting conservation land; NEW walls, ceilings, doors, plumbing, lighting, paint, flooring throughout! Space to spread out w/2 more rooms on 1st level (Office, Den, Guest Room – you decide), plus 2nd floor w/magnificent Master w/sitting area & walk-in closet & 2 additional Bedrooms. Full Basement & plenty of parking w/Carport & circular drive. Updated heat, windows, roof & NEW septic too! MUST SEE!!! ***Seller will entertain offers $500K-$525K***
Location
State MA
County Norfolk
Zoning R-87
Direction Route 1A to West Street.
Rooms
Basement Full, Bulkhead, Concrete, Unfinished
Primary Bedroom Level Second
Dining Room Flooring - Hardwood, Window(s) - Bay/Bow/Box, Open Floorplan, Remodeled
Kitchen Flooring - Hardwood, Countertops - Stone/Granite/Solid, Breakfast Bar / Nook, Open Floorplan, Recessed Lighting, Remodeled, Stainless Steel Appliances, Gas Stove, Peninsula, Beadboard
Interior
Interior Features Office, Bonus Room, High Speed Internet
Heating Baseboard, Oil
Cooling None
Flooring Tile, Carpet, Hardwood, Flooring - Hardwood
Fireplaces Number 1
Fireplaces Type Living Room
Appliance Range, Dishwasher, Microwave, Refrigerator, Washer, Dryer, Oil Water Heater, Utility Connections for Gas Range
Laundry Dryer Hookup - Electric, Washer Hookup, Electric Dryer Hookup, In Basement
Basement Type Full, Bulkhead, Concrete, Unfinished
Exterior
Exterior Feature Storage, Professional Landscaping, Horses Permitted
Garage Spaces 1.0
Fence Fenced/Enclosed
Community Features Shopping, Stable(s), Conservation Area, Highway Access, Public School
Utilities Available for Gas Range
Roof Type Shingle
Total Parking Spaces 6
Garage Yes
Building
Lot Description Farm, Level
Foundation Concrete Perimeter
Sewer Private Sewer
Water Public
Architectural Style Colonial
Schools
Middle Schools King Phillip
High Schools King Phillip
Read Less
Bought with Trish Bergevine • Berkshire Hathaway HomeServices Page Realty



