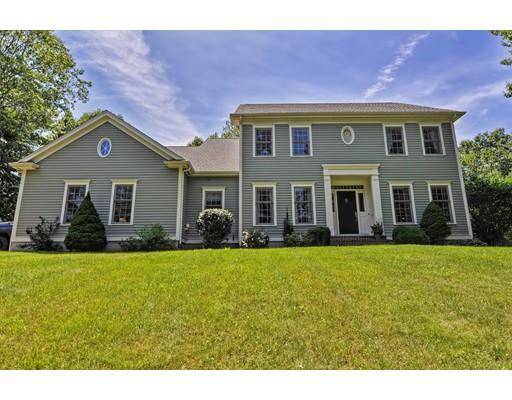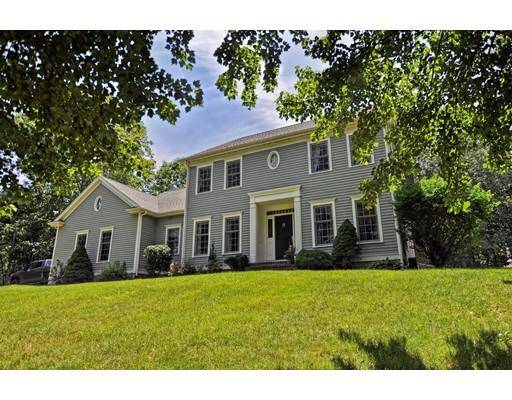For more information regarding the value of a property, please contact us for a free consultation.
140 Summer Street Wrentham, MA 02093
Want to know what your home might be worth? Contact us for a FREE valuation!

Our team is ready to help you sell your home for the highest possible price ASAP
Key Details
Sold Price $673,500
Property Type Single Family Home
Sub Type Single Family Residence
Listing Status Sold
Purchase Type For Sale
Square Footage 4,758 sqft
Price per Sqft $141
MLS Listing ID 72531358
Sold Date 10/22/19
Style Colonial
Bedrooms 4
Full Baths 2
Half Baths 1
HOA Y/N false
Year Built 1997
Annual Tax Amount $9,670
Tax Year 2109
Lot Size 2.170 Acres
Acres 2.17
Property Description
Exquisite home with four levels of custom finished living space! Wonderful two story entry w/ 2.5 baths and three car garage! Stunning updated eat in kitchen w/ six burner Wolf gas stove, large kitchen island, ss appliances and quartz counter w/ beautiful tile backsplash. Custom bookcases and entertainment center in the fireplaced family room. Pretty formal living and dining room with oversized windows and beautiful hardwood floors. Grand master bedroom and master bathroom w/marble floor and counters along with claw foot tub. Spacious bedrooms and full bath complete the second level. Wonderful open space on the third floor walk up ready for your in home office. Grand sized finished lower level includes craft room and play room and guest space. Great in-law potential. All this and quiet cul de sac location, private back yard and great access to Route 495 and Franklin commuter rail. This is a magnificent home!!!
Location
State MA
County Norfolk
Zoning res
Direction West Street to Comstock, left on Autumn, left on Summer or GPS
Rooms
Family Room Closet/Cabinets - Custom Built, Flooring - Hardwood
Basement Full, Finished, Interior Entry
Primary Bedroom Level Second
Dining Room Flooring - Hardwood
Kitchen Flooring - Hardwood, Dining Area, Countertops - Stone/Granite/Solid, French Doors, Kitchen Island, Exterior Access, Recessed Lighting, Remodeled, Stainless Steel Appliances
Interior
Interior Features Bonus Room, Play Room, Game Room
Heating Baseboard, Oil
Cooling Central Air
Flooring Tile, Hardwood
Fireplaces Number 1
Fireplaces Type Family Room
Appliance Range, Oven, Microwave, Refrigerator, Oil Water Heater
Laundry Flooring - Stone/Ceramic Tile, Electric Dryer Hookup, Washer Hookup, First Floor
Basement Type Full, Finished, Interior Entry
Exterior
Exterior Feature Rain Gutters, Storage
Garage Spaces 3.0
Community Features Shopping, Tennis Court(s), Walk/Jog Trails, Conservation Area, House of Worship, Public School
Waterfront Description Beach Front, Lake/Pond, Beach Ownership(Public)
Roof Type Shingle
Total Parking Spaces 4
Garage Yes
Waterfront Description Beach Front, Lake/Pond, Beach Ownership(Public)
Building
Lot Description Wooded, Easements, Sloped
Foundation Concrete Perimeter
Sewer Private Sewer
Water Private
Architectural Style Colonial
Schools
Middle Schools K.P. Jr. H.S.
High Schools King Philip
Read Less
Bought with Brenda Burke • Coldwell Banker Residential Brokerage - Westwood



