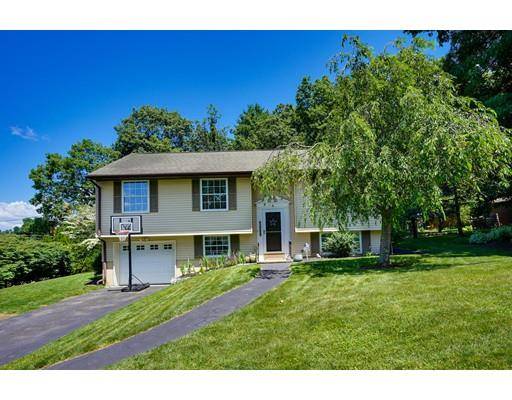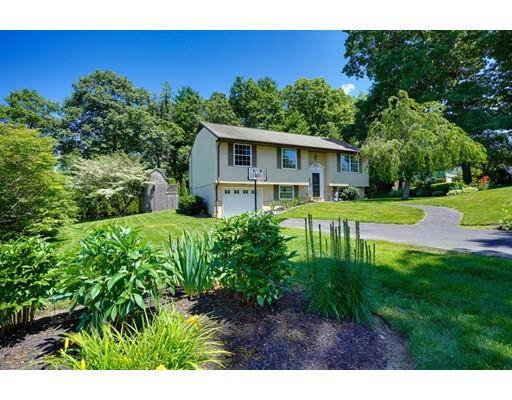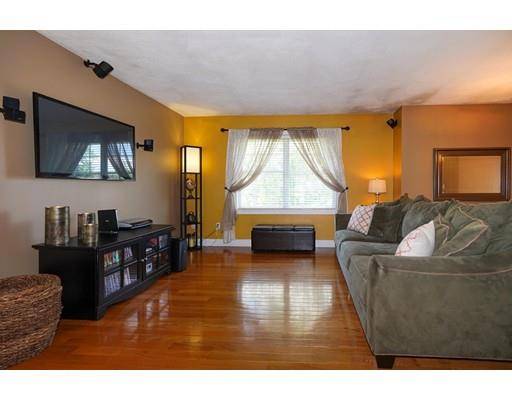For more information regarding the value of a property, please contact us for a free consultation.
8 Welsh Street Hudson, MA 01749
Want to know what your home might be worth? Contact us for a FREE valuation!

Our team is ready to help you sell your home for the highest possible price ASAP
Key Details
Sold Price $425,900
Property Type Single Family Home
Sub Type Single Family Residence
Listing Status Sold
Purchase Type For Sale
Square Footage 1,726 sqft
Price per Sqft $246
MLS Listing ID 72531601
Sold Date 08/23/19
Style Raised Ranch
Bedrooms 3
Full Baths 2
HOA Y/N false
Year Built 1981
Annual Tax Amount $4,802
Tax Year 2018
Lot Size 0.300 Acres
Acres 0.3
Property Description
This is the perfect family home you have been waiting for. Conveniently located in heart of Hudson, this freshly painted, split level home is in ready to move in condition, Gleaming hard wood floors, open concept kitchen with SS appliances, Upgraded counter-tops, and freshly painted cabinets add to the warmth of this home. Breakfast area opens to large deck with newly installed slider door, Large living room on main level is perfect for family gatherings, Generous size bedrooms with spacious closets and large windows for plenty of natural lights. Newly renovated full bath on main level, Finished lower level is heated with large family room to entertain, separate office space, and laundry room with walk in closet and renovated full bath, Plenty of storage closets all around the house, Central AC and programmable thermostat. This home is walking distance to the elementary school, bike path and local shops and restaurants. Close to highways 495/290, MUST SEE HOME!
Location
State MA
County Middlesex
Zoning SFR
Direction Main street to Tower to Welsh
Rooms
Family Room Flooring - Wood, Window(s) - Picture, Exterior Access, Open Floorplan, Recessed Lighting
Basement Full, Finished, Walk-Out Access, Interior Entry, Garage Access
Primary Bedroom Level First
Kitchen Flooring - Hardwood, Countertops - Upgraded, Deck - Exterior, Exterior Access, Open Floorplan, Slider, Stainless Steel Appliances, Lighting - Pendant, Lighting - Overhead, Archway
Interior
Interior Features Internet Available - Unknown
Heating Forced Air
Cooling Central Air
Flooring Tile, Hardwood, Wood Laminate
Appliance Range, Dishwasher, Gas Water Heater, Utility Connections for Gas Range, Utility Connections for Gas Dryer
Laundry Closet - Linen, Flooring - Wood, Gas Dryer Hookup, Remodeled, Walk-in Storage, Washer Hookup, Lighting - Overhead, In Basement
Basement Type Full, Finished, Walk-Out Access, Interior Entry, Garage Access
Exterior
Exterior Feature Rain Gutters, Storage, Decorative Lighting, Garden
Garage Spaces 2.0
Community Features Shopping, Park, Walk/Jog Trails, Medical Facility, Bike Path, Highway Access, House of Worship, Public School
Utilities Available for Gas Range, for Gas Dryer, Washer Hookup
Waterfront Description Beach Front
Roof Type Shingle
Total Parking Spaces 4
Garage Yes
Waterfront Description Beach Front
Building
Lot Description Corner Lot, Level
Foundation Concrete Perimeter
Sewer Public Sewer
Water Public
Architectural Style Raised Ranch
Schools
Elementary Schools Jl Mulready
Middle Schools Quinn, Amsa
High Schools Hhs Amsa Assabe
Others
Senior Community false
Read Less
Bought with Jessica Nagle • Maloney Properties, Inc.



