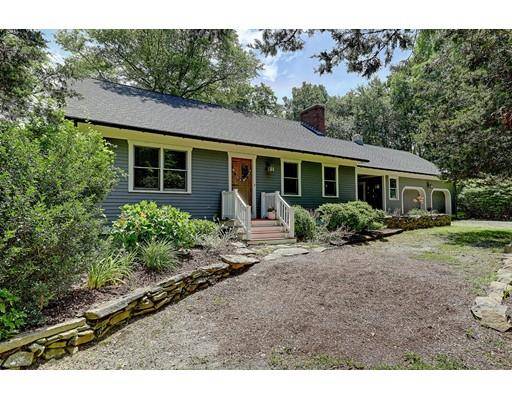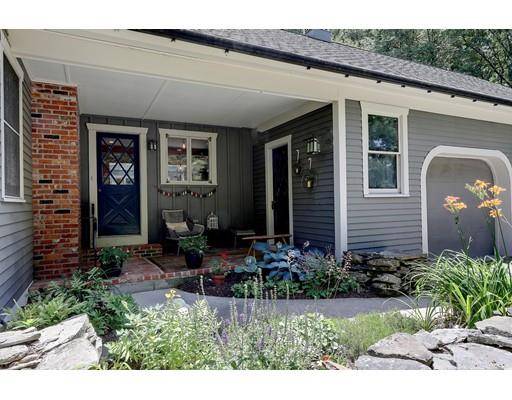For more information regarding the value of a property, please contact us for a free consultation.
41 Reservoir Ave Rehoboth, MA 02769
Want to know what your home might be worth? Contact us for a FREE valuation!

Our team is ready to help you sell your home for the highest possible price ASAP
Key Details
Sold Price $494,000
Property Type Single Family Home
Sub Type Single Family Residence
Listing Status Sold
Purchase Type For Sale
Square Footage 1,575 sqft
Price per Sqft $313
MLS Listing ID 72532900
Sold Date 09/20/19
Style Cape, Ranch
Bedrooms 2
Full Baths 2
Half Baths 1
HOA Y/N false
Year Built 1974
Annual Tax Amount $5,618
Tax Year 2019
Lot Size 8.270 Acres
Acres 8.27
Property Description
Immaculate and tastefully renovated Cape offers single level living at it's best along with 8+ acres of privacy. Recent updates include septic, roof, kitchen and baths. Other features include central A/C, family room w/gas fireplace, attached 2-car garage, gunite pool with deck and pergola. Huge attic offers unusual opportunity to significantly enlarge the living space, if desired. Commuter rail stations in Attleboro and South Attleboro are less than 30 minutes away; Providence is even closer. This is a super offering in remarkable condition; come check it out!
Location
State MA
County Bristol
Zoning R
Direction route 44 east to route 118 south, left onto County St, right onto Reservoir Ave, property on right
Rooms
Basement Full, Garage Access, Bulkhead, Sump Pump, Concrete, Unfinished
Interior
Interior Features Internet Available - Unknown
Heating Forced Air, Electric Baseboard, Electric, Propane, Wood Stove
Cooling Central Air
Flooring Tile, Carpet, Marble, Hardwood
Fireplaces Number 2
Appliance Oven, Dishwasher, Microwave, Countertop Range, Refrigerator, Washer, Dryer, Water Treatment, Range Hood, Water Softener, Electric Water Heater, Tank Water Heater, Plumbed For Ice Maker, Utility Connections for Gas Range, Utility Connections for Electric Oven, Utility Connections for Electric Dryer
Laundry Washer Hookup
Basement Type Full, Garage Access, Bulkhead, Sump Pump, Concrete, Unfinished
Exterior
Exterior Feature Rain Gutters, Horses Permitted, Stone Wall
Garage Spaces 2.0
Pool In Ground
Community Features Stable(s), Golf, Conservation Area, Highway Access, House of Worship, T-Station
Utilities Available for Gas Range, for Electric Oven, for Electric Dryer, Washer Hookup, Icemaker Connection, Generator Connection
Roof Type Shingle
Total Parking Spaces 6
Garage Yes
Private Pool true
Building
Lot Description Wooded, Level
Foundation Concrete Perimeter
Sewer Private Sewer
Water Private
Architectural Style Cape, Ranch
Schools
Elementary Schools Palmer River
Middle Schools Beckwith
High Schools Dr Regional Hs
Others
Senior Community false
Read Less
Bought with Non Member • Non Member Office



