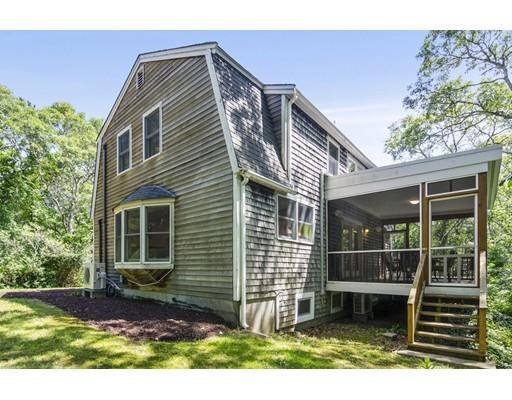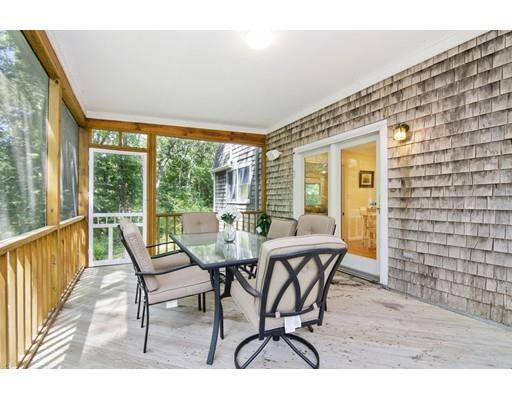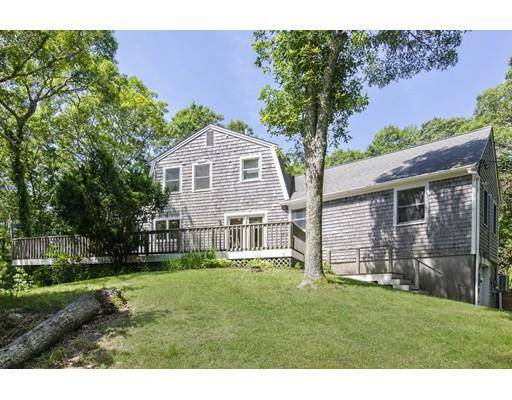For more information regarding the value of a property, please contact us for a free consultation.
76 Mill Rd Sandwich, MA 02537
Want to know what your home might be worth? Contact us for a FREE valuation!

Our team is ready to help you sell your home for the highest possible price ASAP
Key Details
Sold Price $416,000
Property Type Single Family Home
Sub Type Single Family Residence
Listing Status Sold
Purchase Type For Sale
Square Footage 2,071 sqft
Price per Sqft $200
MLS Listing ID 72533065
Sold Date 08/29/19
Style Gambrel /Dutch
Bedrooms 4
Full Baths 3
Year Built 1979
Annual Tax Amount $5,618
Tax Year 2019
Lot Size 1.880 Acres
Acres 1.88
Property Description
Wooded privacy on 1.88 acre lot in Lakewood Hills. The location provides easy access to highway, schools, shopping, pond, golf. A lot of updates have been done to this Gambrel home. The kitchen features white cabinetry, ss appliances, granite counters and opens to a dining area with access to a screened porch for summertime dining. The large living room has a wood burning fireplace. Upstairs is a master bedroom with private bath and fireplace plus two bedrooms and bath. A wing on the first floor accommodates another master bedroom with private bath. Bonus heated lower level play room and office provides more space. Wood floors throughout, mini-split heat and a/c units - gas wall mount hot water - paved driveway - all appliances included - one car garage. Join the neighborhood association and enjoy the clubhouse and fresh water beach on Spectacle Pond.
Location
State MA
County Barnstable
Area East Sandwich
Zoning R-2
Direction Quaker Meetinghouse to Mill Road
Rooms
Family Room Flooring - Laminate, Recessed Lighting
Basement Full, Partially Finished, Interior Entry, Garage Access
Primary Bedroom Level First
Dining Room Flooring - Wood, Recessed Lighting
Kitchen Flooring - Wood, Countertops - Stone/Granite/Solid, Kitchen Island, Cabinets - Upgraded, Recessed Lighting, Remodeled, Slider, Stainless Steel Appliances
Interior
Interior Features Home Office
Heating Electric, Ductless
Cooling Ductless
Flooring Wood, Tile, Laminate, Flooring - Laminate
Fireplaces Number 2
Fireplaces Type Living Room, Master Bedroom
Appliance Range, Dishwasher, Refrigerator, Washer, Dryer, Gas Water Heater
Laundry Flooring - Wood, First Floor
Basement Type Full, Partially Finished, Interior Entry, Garage Access
Exterior
Garage Spaces 1.0
Roof Type Shingle
Total Parking Spaces 3
Garage Yes
Building
Lot Description Wooded
Foundation Concrete Perimeter
Sewer Private Sewer
Water Public
Architectural Style Gambrel /Dutch
Read Less
Bought with Kevin Cosgrove • Kinlin Grover Real Estate



